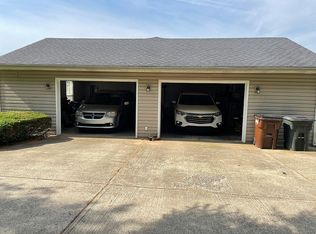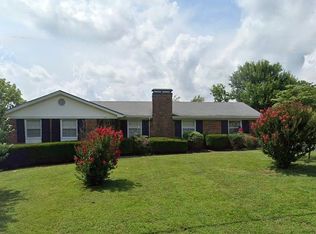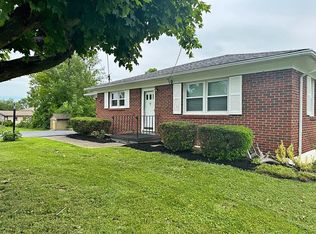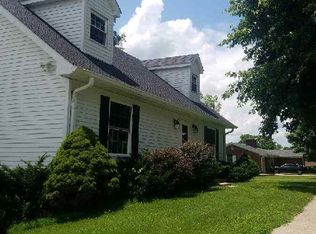Welcome to your dream home! This spacious home boasts 3 bedrooms, 2 & 1/2 baths, and a versatile layout ideal for families. From the large, covered deck, and porch to the inviting sunroom, there are plenty of spaces to relax and enjoy the peaceful surroundings. The finished basement, currently being utilized as a commercial space for a hair salon, adds even more possibilities to the location. The property spans approximately 5 acres and includes 2 large sheds, and a small storage building allowing for ample storage and workspace. Just 1.4 miles from town, it offers both convenience and tranquility. There is a large fenced in backyard area and a 3-acre field perfect for pasture or further development. Additionally, this listing includes a separate 2-unit rental property, providing additional income opportunities or space for extended family. Don't miss out on the endless possibilities this property has to offer. Please call me directly. 859-339-0598
This property is off market, which means it's not currently listed for sale or rent on Zillow. This may be different from what's available on other websites or public sources.



