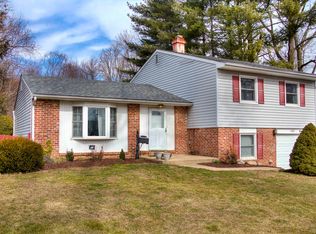Sold for $440,000 on 03/27/25
$440,000
1141 Cushmore Rd, Southampton, PA 18966
2beds
1,508sqft
Single Family Residence
Built in 1966
-- sqft lot
$445,400 Zestimate®
$292/sqft
$2,380 Estimated rent
Home value
$445,400
$414,000 - $481,000
$2,380/mo
Zestimate® history
Loading...
Owner options
Explore your selling options
What's special
Looking for a move-in ready home in Latimer Farms? Then look no further! This beautiful ranch home has great curb appeal with newer paver walk framing the large driveway leading to the sunny front paver patio. The stone entrance leads to beautiful, laminated wood flooring in the living room, dining room, hallway and master bedroom. The bright kitchen has stainless appliances, set on a neutral, tile floor. Coordinating granite countertops and travertine backsplash tastefully accent the gleaming, full height, cherry wood cabinets with brushed nickel hardware. Your new living room has a fireplace and is saturated with natural light and the recessed lighting supplements the warmth in the evening hours. French doors lead to the office which is large enough to host an overnight guest. Storage is in the 1 car garage, and additional space in the attic accessible via the pull down stairs. The primary bedroom has a good-sized walk-in closet, updated master bath with floor radiant heating. Efficient natural gas baseboard heat keeps the chilly winter in check while C/A neutralizes the summer heat. It is conveniently located near major highways, shopping, dining and Maple Wood Swim Club.
Zillow last checked: 8 hours ago
Listing updated: March 27, 2025 at 09:50am
Listed by:
Trish Franklin 267-627-6257,
Keller Williams Real Estate-Blue Bell
Bought with:
Mike Bottaro, AB067983
Homestarr Realty
Source: Bright MLS,MLS#: PABU2088834
Facts & features
Interior
Bedrooms & bathrooms
- Bedrooms: 2
- Bathrooms: 2
- Full bathrooms: 2
- Main level bathrooms: 2
- Main level bedrooms: 2
Basement
- Area: 0
Heating
- Baseboard, Natural Gas
Cooling
- Central Air, Electric
Appliances
- Included: Gas Water Heater
Features
- Has basement: No
- Number of fireplaces: 1
Interior area
- Total structure area: 1,508
- Total interior livable area: 1,508 sqft
- Finished area above ground: 1,508
- Finished area below ground: 0
Property
Parking
- Total spaces: 4
- Parking features: Garage Faces Front, Attached, Driveway
- Attached garage spaces: 1
- Uncovered spaces: 3
Accessibility
- Accessibility features: None
Features
- Levels: One
- Stories: 1
- Pool features: None
Lot
- Dimensions: 113.00 x
Details
- Additional structures: Above Grade, Below Grade
- Parcel number: 48016289
- Zoning: R3
- Special conditions: Standard
Construction
Type & style
- Home type: SingleFamily
- Architectural style: Ranch/Rambler
- Property subtype: Single Family Residence
Materials
- Frame
- Foundation: Slab
Condition
- New construction: No
- Year built: 1966
Utilities & green energy
- Sewer: Public Sewer
- Water: Public
Community & neighborhood
Location
- Region: Southampton
- Subdivision: Latimer Farms
- Municipality: UPPER SOUTHAMPTON TWP
Other
Other facts
- Listing agreement: Exclusive Right To Sell
- Ownership: Fee Simple
Price history
| Date | Event | Price |
|---|---|---|
| 3/27/2025 | Sold | $440,000-2.2%$292/sqft |
Source: | ||
| 3/12/2025 | Pending sale | $450,000$298/sqft |
Source: | ||
| 2/28/2025 | Contingent | $450,000$298/sqft |
Source: | ||
| 2/26/2025 | Listed for sale | $450,000+69.8%$298/sqft |
Source: | ||
| 9/11/2014 | Sold | $265,000-3.6%$176/sqft |
Source: Public Record Report a problem | ||
Public tax history
| Year | Property taxes | Tax assessment |
|---|---|---|
| 2025 | $5,051 +0.4% | $22,800 |
| 2024 | $5,033 +6.4% | $22,800 |
| 2023 | $4,728 +2.2% | $22,800 |
Find assessor info on the county website
Neighborhood: 18966
Nearby schools
GreatSchools rating
- 7/10Davis Elementary SchoolGrades: K-5Distance: 1.5 mi
- 8/10Klinger Middle SchoolGrades: 6-8Distance: 1.6 mi
- 6/10William Tennent High SchoolGrades: 9-12Distance: 2.1 mi
Schools provided by the listing agent
- Elementary: Davis
- Middle: Klinger
- High: Centennial
- District: Centennial
Source: Bright MLS. This data may not be complete. We recommend contacting the local school district to confirm school assignments for this home.

Get pre-qualified for a loan
At Zillow Home Loans, we can pre-qualify you in as little as 5 minutes with no impact to your credit score.An equal housing lender. NMLS #10287.
Sell for more on Zillow
Get a free Zillow Showcase℠ listing and you could sell for .
$445,400
2% more+ $8,908
With Zillow Showcase(estimated)
$454,308