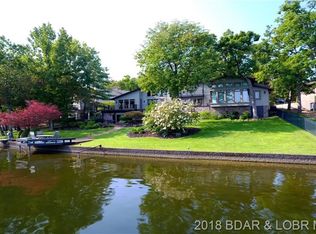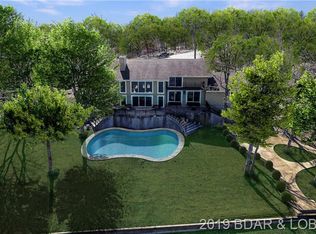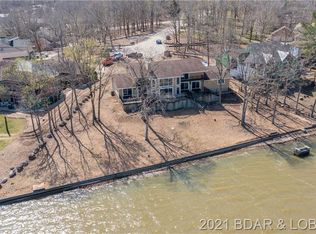From the moment you approach the home it is immediately apparent that you have arrived somewhere special. A home where the brick exterior, level driveway and 3 car garage that sits on one of the most amazing lots in 6 Mile Cove. Offering a breathtaking view, yet cove protected. It exudes quality and is comfortable for two, yet capable of entertaining all your guests! It offers detailed workmanship & luxury materials found throughout. The grand foyer opens to a wall of new windows that take in the spectacular view that leads to a superbly outfitted kitchen w/luxury master suite w/spa like bathroom and custom walk-in closet. 2nd bedroom on the main and office/exercise room. Lower level entertainers delight w/ full kitchen/bar, family/game room. 2nd master suite and 2 addl en-suites and 6th bedroom. 2nd laundry room wtih storage. 4 screened decks and large concrete patio, only a few steps to the expansive cruiser dock with an impressive 18x54 slip! Room for a pool & furnishings avail.
This property is off market, which means it's not currently listed for sale or rent on Zillow. This may be different from what's available on other websites or public sources.


