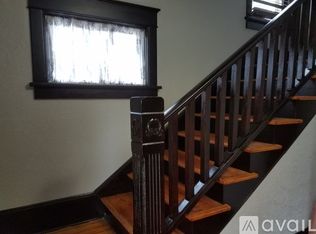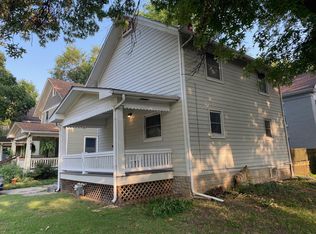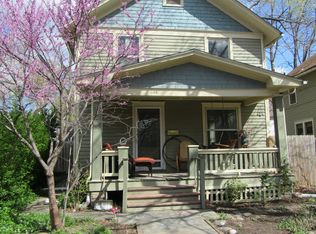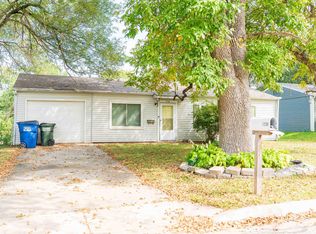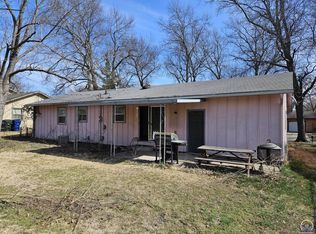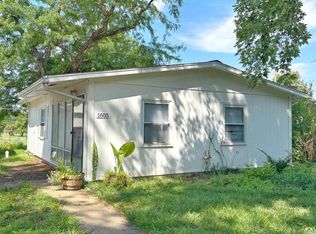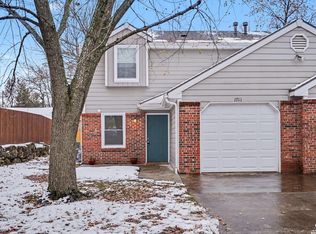Calling all investors and new buyers! Historic 1880 home, close to downtown and university, ready for your personal touches! Long rental history- has been an income producer for many years. Driveway in front and backs to alley with its own entry to the property for plenty of parking as well as off street parking! Bring your ideas, make it your own, and preserve its history!
Active
Price cut: $20K (10/6)
$199,950
1141 Connecticut St, Lawrence, KS 66044
3beds
1,426sqft
Est.:
Single Family Residence, Residential
Built in 1880
-- sqft lot
$-- Zestimate®
$140/sqft
$-- HOA
What's special
Off street parking
- 85 days |
- 2,628 |
- 108 |
Zillow last checked: 8 hours ago
Listing updated: October 11, 2025 at 12:01pm
Listed by:
JEREMY TOTTEN 785-230-1990,
MCGREW REAL ESTATE
Source: LBORMLS,MLS#: 164277
Tour with a local agent
Facts & features
Interior
Bedrooms & bathrooms
- Bedrooms: 3
- Bathrooms: 2
- Full bathrooms: 2
Primary bedroom
- Level: First
- Area: 252
- Dimensions: 18x14
Bedroom 2
- Level: Second
- Area: 156
- Dimensions: 13x12
Bedroom 3
- Level: Second
- Area: 182
- Dimensions: 14x13
Dining room
- Level: First
- Area: 182
- Dimensions: 14x13
Kitchen
- Level: First
- Area: 120
- Dimensions: 15x8
Living room
- Level: First
- Area: 255
- Dimensions: 17x15
Heating
- Natural Gas
Cooling
- Central Air
Appliances
- Included: Electric Range, Dishwasher, Refrigerator, Washer, Dryer
Features
- Flooring: Hardwood, Luxury Vinyl
- Basement: Unfinished
Interior area
- Total structure area: 1,426
- Total interior livable area: 1,426 sqft
Property
Parking
- Details: None
Features
- Levels: 1.5 Level
Details
- Additional structures: None
- Parcel number: 0230793104008012000
Construction
Type & style
- Home type: SingleFamily
- Property subtype: Single Family Residence, Residential
Materials
- Stone
- Roof: Composition
Condition
- New construction: No
- Year built: 1880
Utilities & green energy
- Sewer: Public Sewer
- Water: Public
- Utilities for property: Natural Gas Connected, Electricity, Water-City, Sewer-City, Natural Gas, Internet
Community & HOA
Location
- Region: Lawrence
Financial & listing details
- Price per square foot: $140/sqft
- Tax assessed value: $200,700
- Annual tax amount: $2,789
- Date on market: 9/16/2025
- Listing terms: Cash,New Loan
- Ownership type: Investor
- Electric utility on property: Yes
- Road surface type: Hard Surface, Hard Surface Road
Estimated market value
Not available
Estimated sales range
Not available
Not available
Price history
Price history
| Date | Event | Price |
|---|---|---|
| 10/6/2025 | Price change | $199,950-9.1%$140/sqft |
Source: | ||
| 9/16/2025 | Listed for sale | $219,950-25.4%$154/sqft |
Source: | ||
| 9/4/2025 | Listing removed | $295,000$207/sqft |
Source: | ||
| 6/30/2025 | Price change | $295,000-4.8%$207/sqft |
Source: | ||
| 6/9/2025 | Price change | $309,990-6%$217/sqft |
Source: | ||
Public tax history
Public tax history
| Year | Property taxes | Tax assessment |
|---|---|---|
| 2024 | $2,789 +9.5% | $23,081 +14.5% |
| 2023 | $2,547 +9.4% | $20,164 +10% |
| 2022 | $2,328 +62.8% | $18,331 +67.8% |
Find assessor info on the county website
BuyAbility℠ payment
Est. payment
$1,045/mo
Principal & interest
$775
Property taxes
$200
Home insurance
$70
Climate risks
Neighborhood: East Lawrence
Nearby schools
GreatSchools rating
- 6/10New York Elementary SchoolGrades: PK-5Distance: 0.3 mi
- 5/10Lawrence Liberty Memorial Central Mid SchoolGrades: 6-8Distance: 0.3 mi
- 7/10Lawrence Free State High SchoolGrades: 9-12Distance: 3.9 mi
Schools provided by the listing agent
- Elementary: New York
- Middle: Liberty Memorial Central
- High: Free State
Source: LBORMLS. This data may not be complete. We recommend contacting the local school district to confirm school assignments for this home.
- Loading
- Loading
