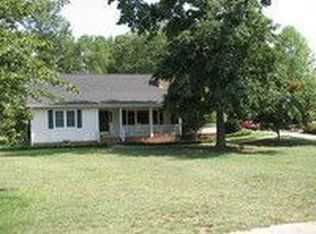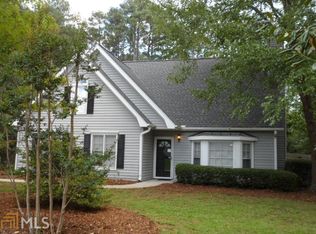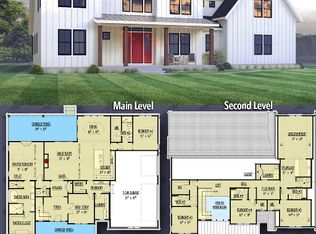Sold for $1,269,000
$1,269,000
1141 Cliff Dawson Road, Watkinsville, GA 30677
4beds
--sqft
Single Family Residence
Built in 2023
1.61 Acres Lot
$1,388,400 Zestimate®
$--/sqft
$5,790 Estimated rent
Home value
$1,388,400
$1.25M - $1.56M
$5,790/mo
Zestimate® history
Loading...
Owner options
Explore your selling options
What's special
Come capture this New Construction in Oconee County, Georgia's number 1 school district! Conveniently located on a 1.6 acre lot the Harpers Ferry floor plan is an owners dream! This 4 bedroom, 4.5 bathroom home offers tremendous space and options for buyers. The charm and curb appeal will please the most of discerning of buyers. You get the best of both worlds with this property, boasting with over 3700 square feet and no HOA! The large lot and the design of the house brings all options for a beautiful backyard and allows you to go all out and build a pool! There are many opportunities like this home. Located just off of Cliff Dawson puts you minutes away from downtown Watkinsville and Athens Georgia. This opportunity will not last long! Come put your name on this home today before it goes!
Zillow last checked: 8 hours ago
Listing updated: July 10, 2025 at 11:37am
Listed by:
Frank Thompson III 706-340-7511,
Orbit Real Estate Partners,
Ryan Blue 706-765-4319,
Orbit Real Estate Partners
Bought with:
Laura Wilfong, 181114
Coldwell Banker Upchurch Realty
Source: Hive MLS,MLS#: CM1005797 Originating MLS: Athens Area Association of REALTORS
Originating MLS: Athens Area Association of REALTORS
Facts & features
Interior
Bedrooms & bathrooms
- Bedrooms: 4
- Bathrooms: 5
- Full bathrooms: 4
- 1/2 bathrooms: 1
- Main level bathrooms: 2
- Main level bedrooms: 1
Bedroom 1
- Level: Main
- Dimensions: 0 x 0
Bedroom 1
- Level: Upper
- Dimensions: 0 x 0
Bedroom 2
- Level: Upper
- Dimensions: 0 x 0
Bedroom 3
- Level: Upper
- Dimensions: 0 x 0
Bathroom 1
- Level: Main
- Dimensions: 0 x 0
Bathroom 1
- Level: Upper
- Dimensions: 0 x 0
Bathroom 2
- Level: Main
- Dimensions: 0 x 0
Bathroom 2
- Level: Upper
- Dimensions: 0 x 0
Bathroom 3
- Level: Upper
- Dimensions: 0 x 0
Heating
- Other
Cooling
- Other
Features
- Other
- Flooring: Other
- Basement: None
Property
Parking
- Total spaces: 3
- Parking features: Garage
- Garage spaces: 3
Features
- Exterior features: Other
Lot
- Size: 1.61 Acres
Details
- Parcel number: C02037G
- Zoning: 001
- Zoning description: Agricutural
Construction
Type & style
- Home type: SingleFamily
- Architectural style: Other
- Property subtype: Single Family Residence
Materials
- Other
- Foundation: Slab
Condition
- Year built: 2023
Utilities & green energy
- Sewer: Septic Tank
- Water: Public
Community & neighborhood
Location
- Region: Watkinsville
- Subdivision: No Recorded Subdivision
Other
Other facts
- Listing agreement: Exclusive Right To Sell
Price history
| Date | Event | Price |
|---|---|---|
| 12/1/2023 | Sold | $1,269,000+1.5% |
Source: | ||
| 9/11/2023 | Pending sale | $1,250,000 |
Source: Hive MLS #1005797 Report a problem | ||
| 4/24/2023 | Listed for sale | $1,250,000+443.7% |
Source: Hive MLS #1005797 Report a problem | ||
| 4/19/2023 | Listing removed | -- |
Source: Hive MLS #1001165 Report a problem | ||
| 3/7/2023 | Listed for sale | $229,900 |
Source: Hive MLS #1001165 Report a problem | ||
Public tax history
| Year | Property taxes | Tax assessment |
|---|---|---|
| 2024 | $7,566 +644% | $383,638 +709.4% |
| 2023 | $1,017 +2.1% | $47,396 +10.2% |
| 2022 | $996 -6.4% | $43,008 -6.2% |
Find assessor info on the county website
Neighborhood: 30677
Nearby schools
GreatSchools rating
- NAOconee County Primary SchoolGrades: PK-2Distance: 0.7 mi
- 8/10Oconee County Middle SchoolGrades: 6-8Distance: 0.6 mi
- 10/10Oconee County High SchoolGrades: 9-12Distance: 1.5 mi
Schools provided by the listing agent
- Elementary: Oconee County Elementary
- Middle: Oconee County Middle
- High: Oconee High School
Source: Hive MLS. This data may not be complete. We recommend contacting the local school district to confirm school assignments for this home.
Get pre-qualified for a loan
At Zillow Home Loans, we can pre-qualify you in as little as 5 minutes with no impact to your credit score.An equal housing lender. NMLS #10287.
Sell with ease on Zillow
Get a Zillow Showcase℠ listing at no additional cost and you could sell for —faster.
$1,388,400
2% more+$27,768
With Zillow Showcase(estimated)$1,416,168


