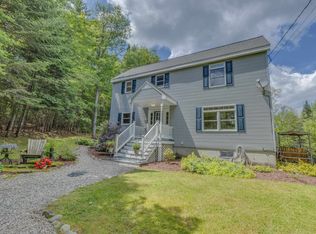Closed
Listed by:
Arlie Vandenbroek,
Coldwell Banker LIFESTYLES- Littleton Cell:603-359-8731
Bought with: Coldwell Banker LIFESTYLES- Franconia
$752,012
1141 Cherry Valley Road, Bethlehem, NH 03574
3beds
2,787sqft
Single Family Residence
Built in 2006
20.83 Acres Lot
$752,300 Zestimate®
$270/sqft
$3,942 Estimated rent
Home value
$752,300
Estimated sales range
Not available
$3,942/mo
Zestimate® history
Loading...
Owner options
Explore your selling options
What's special
Nestled on 20.83 acres in a serene and private setting, this exceptional property offers the perfect balance of comfort, beauty, and functionality. A long, gently winding driveway leads to the home, ensuring complete privacy with ample parking and beautifully designed landscaping and hardscaping. Outdoor living is at its finest here with a patio area including a grilling area below a beautiful pergola dripping with Wisteria, covered front porch, a spacious deck, gas fire pit and a stunning heated in-ground pool, ideal for entertaining or relaxing while taking in the peaceful surroundings. Inside, the home is flawlessly maintained and thoughtfully designed. The main level features a spacious, well-appointed kitchen with abundant counter space and storage, a formal dining area, a comfortable living area, a first-floor bedroom and a convenient 1/2 bath. Upstairs, a versatile bonus space offers direct views, along with an additional bedroom and a generous primary suite with a full bath and optional gas stove hookup. This level also includes another full bath and a welcoming family room with a gas fireplace and bar, creating the perfect retreat. Located just a short drive from I-93 and all the year-round activities the White Mountains are known for, including snowmobiling with trail access right off your driveway. This property is truly a private oasis with easy access to everything the area has to offer.
Zillow last checked: 8 hours ago
Listing updated: October 07, 2025 at 10:10am
Listed by:
Arlie Vandenbroek,
Coldwell Banker LIFESTYLES- Littleton Cell:603-359-8731
Bought with:
Heidi Boedecker
Coldwell Banker LIFESTYLES- Franconia
Source: PrimeMLS,MLS#: 5057879
Facts & features
Interior
Bedrooms & bathrooms
- Bedrooms: 3
- Bathrooms: 3
- Full bathrooms: 2
- 1/2 bathrooms: 1
Heating
- Propane, Baseboard, Hot Water
Cooling
- None
Appliances
- Included: Dishwasher
- Laundry: Laundry Hook-ups, 2nd Floor Laundry
Features
- Ceiling Fan(s), Dining Area, Kitchen/Dining, Primary BR w/ BA, Walk-In Closet(s)
- Flooring: Laminate, Tile, Wood
- Windows: Skylight(s)
- Basement: Concrete,Concrete Floor,Daylight,Full,Interior Stairs,Storage Space,Unfinished,Walkout,Interior Access,Exterior Entry,Walk-Out Access
Interior area
- Total structure area: 3,999
- Total interior livable area: 2,787 sqft
- Finished area above ground: 2,787
- Finished area below ground: 0
Property
Parking
- Total spaces: 2
- Parking features: Gravel, Paved, Auto Open, Direct Entry, Driveway, Garage, Attached
- Garage spaces: 2
- Has uncovered spaces: Yes
Features
- Levels: Two,Walkout Lower Level
- Stories: 2
- Patio & porch: Patio, Covered Porch
- Exterior features: Deck
- Has private pool: Yes
- Pool features: In Ground
- Has spa: Yes
- Spa features: Bath
- Has view: Yes
- View description: Mountain(s)
- Frontage length: Road frontage: 339
Lot
- Size: 20.83 Acres
- Features: Landscaped, Level, Open Lot, Sloped, Views, Wooded, Near Skiing, Near Snowmobile Trails, Rural
Details
- Parcel number: BTHMM404B44L2
- Zoning description: District II
Construction
Type & style
- Home type: SingleFamily
- Architectural style: Contemporary
- Property subtype: Single Family Residence
Materials
- Vinyl Siding
- Foundation: Concrete
- Roof: Shingle
Condition
- New construction: No
- Year built: 2006
Utilities & green energy
- Electric: Circuit Breakers
- Sewer: Private Sewer
- Utilities for property: Other
Community & neighborhood
Location
- Region: Bethlehem
Other
Other facts
- Road surface type: Paved
Price history
| Date | Event | Price |
|---|---|---|
| 10/7/2025 | Sold | $752,012+0.4%$270/sqft |
Source: | ||
| 8/22/2025 | Listed for sale | $749,000+177.4%$269/sqft |
Source: | ||
| 6/6/2014 | Sold | $270,000+8%$97/sqft |
Source: Public Record Report a problem | ||
| 1/29/2014 | Sold | $250,000$90/sqft |
Source: Public Record Report a problem | ||
Public tax history
| Year | Property taxes | Tax assessment |
|---|---|---|
| 2024 | $10,527 +11.3% | $612,728 0% |
| 2023 | $9,457 -0.5% | $612,892 +54.1% |
| 2022 | $9,500 +0.6% | $397,653 0% |
Find assessor info on the county website
Neighborhood: 03574
Nearby schools
GreatSchools rating
- 10/10Bethlehem Elementary SchoolGrades: PK-6Distance: 2.1 mi
- 7/10Profile Junior High SchoolGrades: 7-8Distance: 3.3 mi
- 9/10Profile Senior High SchoolGrades: 9-12Distance: 3.3 mi
Schools provided by the listing agent
- Elementary: Bethlehem Elementary
- Middle: Profile School
- High: Profile Sr. High School
- District: Bethlehem
Source: PrimeMLS. This data may not be complete. We recommend contacting the local school district to confirm school assignments for this home.
Get pre-qualified for a loan
At Zillow Home Loans, we can pre-qualify you in as little as 5 minutes with no impact to your credit score.An equal housing lender. NMLS #10287.
Sell for more on Zillow
Get a Zillow Showcase℠ listing at no additional cost and you could sell for .
$752,300
2% more+$15,046
With Zillow Showcase(estimated)$767,346
