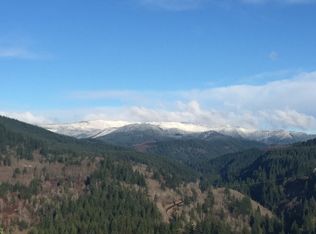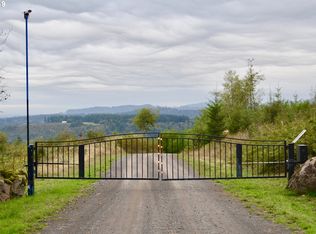This property is off market, which means it's not currently listed for sale or rent on Zillow. This may be different from what's available on other websites or public sources.
Off market
Zestimate®
$882,900
1141 Cedar Falls Rd, Washougal, WA 98671
3beds
3baths
1,924sqft
SingleFamily
Built in 2022
11.07 Acres Lot
$882,900 Zestimate®
$459/sqft
$3,297 Estimated rent
Home value
$882,900
$839,000 - $927,000
$3,297/mo
Zestimate® history
Loading...
Owner options
Explore your selling options
What's special
Facts & features
Interior
Bedrooms & bathrooms
- Bedrooms: 3
- Bathrooms: 3
Heating
- Forced air
Interior area
- Total interior livable area: 1,924 sqft
Property
Parking
- Parking features: Garage - Detached
Features
- Exterior features: Other, Brick
Lot
- Size: 11.07 Acres
Details
- Parcel number: 02052700040400
Construction
Type & style
- Home type: SingleFamily
Materials
- Metal
- Roof: Metal
Condition
- Year built: 2022
Community & neighborhood
Location
- Region: Washougal
Price history
| Date | Event | Price |
|---|---|---|
| 2/1/2026 | Listing removed | $899,000$467/sqft |
Source: eXp Realty #2326532 Report a problem | ||
| 12/31/2025 | Listed for sale | $899,000+565.9%$467/sqft |
Source: eXp Realty #2326532 Report a problem | ||
| 4/1/2019 | Sold | $135,000$70/sqft |
Source: Public Record Report a problem | ||
Public tax history
Tax history is unavailable.
Find assessor info on the county website
Neighborhood: 98671
Nearby schools
GreatSchools rating
- 4/10Cape Horn Skye Elementary SchoolGrades: PK-5Distance: 3.3 mi
- 7/10Canyon Creek Middle SchoolGrades: 6-8Distance: 3.3 mi
- 7/10Washougal High SchoolGrades: 9-12Distance: 8.2 mi
Get a cash offer in 3 minutes
Find out how much your home could sell for in as little as 3 minutes with a no-obligation cash offer.
Estimated market value
$882,900

