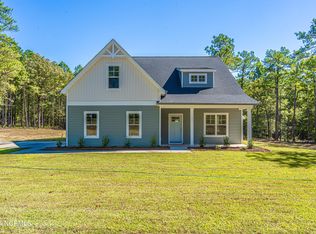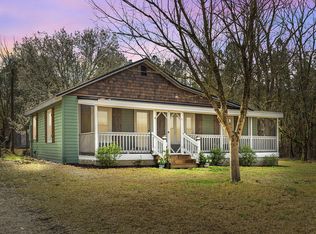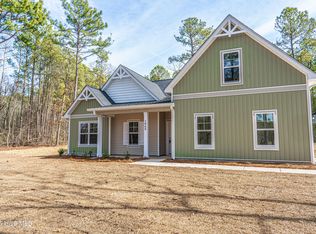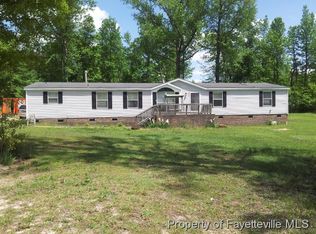Sold for $379,500
$379,500
1141 Cameron Hill Road #3, Cameron, NC 28326
4beds
2,413sqft
Single Family Residence
Built in 2024
1.17 Acres Lot
$383,200 Zestimate®
$157/sqft
$2,219 Estimated rent
Home value
$383,200
$341,000 - $429,000
$2,219/mo
Zestimate® history
Loading...
Owner options
Explore your selling options
What's special
**BUILDER INCENTIVE NOW AVAILABLE - Closing cost assistance or upgrades** Call today to learn more. New Construction built by Superior Homes of the Sandhills 'McEntire' Floor Plan with 2-car side load garage and shared driveway. NO HOA! NO City Taxes! County Water! Large 1.11 Acre LOT! Buyer to select home selections when going under contract. Come experience quiet country living with NO HOA and endless options for land use.
Zillow last checked: 8 hours ago
Listing updated: January 16, 2025 at 03:35pm
Listed by:
Pete C Mace 910-639-2882,
Carolina Property Sales,
Justin Mace 910-690-9561,
Carolina Property Sales
Bought with:
Linnette Reyes, 331915
Pineland Property Group LLC
Source: Hive MLS,MLS#: 100456969 Originating MLS: Mid Carolina Regional MLS
Originating MLS: Mid Carolina Regional MLS
Facts & features
Interior
Bedrooms & bathrooms
- Bedrooms: 4
- Bathrooms: 3
- Full bathrooms: 2
- 1/2 bathrooms: 1
Bedroom 2
- Level: Second
- Dimensions: 11.4 x 12.2
Bedroom 3
- Level: Second
- Dimensions: 11.3 x 12.2
Bedroom 4
- Level: First
- Dimensions: 13.6 x 12.35
Kitchen
- Level: Basement
- Dimensions: 18.8 x 13.5
Laundry
- Dimensions: 6.3 x 7.8
Living room
- Level: First
- Dimensions: 18.8 x 13.5
Heating
- Forced Air, Heat Pump, Electric
Cooling
- Central Air
Appliances
- Included: Built-In Microwave, Range, Dishwasher
Features
- Walk-in Closet(s), High Ceilings, Kitchen Island, Pantry, Walk-in Shower, Walk-In Closet(s)
Interior area
- Total structure area: 2,413
- Total interior livable area: 2,413 sqft
Property
Parking
- Total spaces: 2
- Parking features: Shared Driveway, Gravel, Concrete
Features
- Levels: Two
- Stories: 2
- Patio & porch: None
- Fencing: None
Lot
- Size: 1.17 Acres
- Dimensions: 214.74 x 238.20 x 215 x 238.54
Details
- Parcel number: 099565 0065 03
- Zoning: RA-20R
- Special conditions: Standard
Construction
Type & style
- Home type: SingleFamily
- Property subtype: Single Family Residence
Materials
- Vinyl Siding
- Foundation: Slab
- Roof: Composition
Condition
- New construction: Yes
- Year built: 2024
Utilities & green energy
- Sewer: Septic Tank
- Water: Public
- Utilities for property: Water Available
Community & neighborhood
Location
- Region: Cameron
- Subdivision: Not In Subdivision
Other
Other facts
- Listing agreement: Exclusive Right To Sell
- Listing terms: Cash,Conventional,FHA,USDA Loan,VA Loan
Price history
| Date | Event | Price |
|---|---|---|
| 1/13/2025 | Sold | $379,500$157/sqft |
Source: | ||
| 12/16/2024 | Contingent | $379,500$157/sqft |
Source: | ||
| 11/27/2024 | Price change | $379,500-2.4%$157/sqft |
Source: | ||
| 7/22/2024 | Listed for sale | $389,000$161/sqft |
Source: | ||
Public tax history
Tax history is unavailable.
Neighborhood: 28326
Nearby schools
GreatSchools rating
- 7/10Johnsonville ElementaryGrades: PK-5Distance: 2.4 mi
- 6/10Highland MiddleGrades: 6-8Distance: 4.4 mi
- 3/10Western Harnett HighGrades: 9-12Distance: 8.3 mi
Schools provided by the listing agent
- Elementary: Johnsonville Elementary School
- Middle: Highland Middle School
- High: Western Harnett High School
Source: Hive MLS. This data may not be complete. We recommend contacting the local school district to confirm school assignments for this home.
Get pre-qualified for a loan
At Zillow Home Loans, we can pre-qualify you in as little as 5 minutes with no impact to your credit score.An equal housing lender. NMLS #10287.
Sell for more on Zillow
Get a Zillow Showcase℠ listing at no additional cost and you could sell for .
$383,200
2% more+$7,664
With Zillow Showcase(estimated)$390,864



