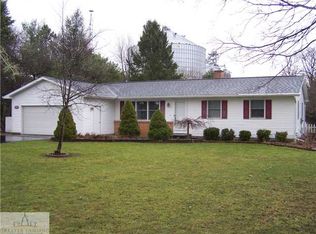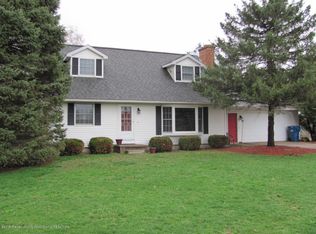Sold for $339,900
$339,900
1141 Brookfield Rd, Charlotte, MI 48813
3beds
2,888sqft
Single Family Residence
Built in 1977
0.97 Acres Lot
$350,400 Zestimate®
$118/sqft
$2,577 Estimated rent
Home value
$350,400
$287,000 - $427,000
$2,577/mo
Zestimate® history
Loading...
Owner options
Explore your selling options
What's special
Don't judge a book by its cover! This well-maintained Ranch home offers over 2,800 sq. ft. of living space and combines the peace of a rural neighborhood with the convenience of being close to the highway. Set on nearly an acre and beautifully landscaped, this property is the perfect place to unwind and entertain. • 4 spacious bedrooms and 2 full baths - perfect for families or anyone needing extra space. • In-ground pool - enjoy your own private oasis during the warmer months. • Partially finished basement - a versatile space for recreation, storage, or even a home office. • Corian countertops in the kitchen - durable and stylish for cooking and entertaining. • Anderson windows - energy-efficient and long-lasting. " Almost an acre lot - ample space to enjoy outdoor activities, gardening, or just relaxing.
" Beautifully landscaped lot with flowers blooming from spring to fall - a true garden lover's dream!
" Peaceful treed lot - offering privacy and a tranquil atmosphere.
" Roof replaced 3 years ago - offering peace of mind and added durability.
" 4-year-old furnace - ensuring efficient heating for years to come.
" Wood and gas fireplaces - perfect for cozying up during colder months.
" Cathedral Great Room - a stunning open space with soaring ceilings, making it perfect for both entertaining and everyday relaxation.
" Ceiling fans throughout the home - offering comfort and airflow in every room. Located in a serene rural neighborhood, you can enjoy the quiet and natural beauty of the area while still being close to the highway for an easy commute. You'll love the balance of peaceful country living with convenient access to local amenities and transportation.
Why You'll Love It:
" A beautiful, low-maintenance home that's perfect for relaxation or entertaining guests.
" A large, private backyard with an in-ground pool - ideal for family gatherings or weekend getaways.
" Tranquil setting surrounded by nature, yet close to all the conveniences you need.
" Recent updates, including a newer roof and furnace, ensuring you can move in with confidence.
" A spacious Great Room with cathedral ceilings and dual fireplaces, adding warmth and charm to the home. Schedule a showing today and see for yourself the charm and beauty of this property.
Zillow last checked: 8 hours ago
Listing updated: April 25, 2025 at 07:41am
Listed by:
Teresa Redfield 517-331-0773,
Exit Great Lakes Realty
Bought with:
Brian Kasper, 6501417604
Century 21 Affiliated
Source: Greater Lansing AOR,MLS#: 286558
Facts & features
Interior
Bedrooms & bathrooms
- Bedrooms: 3
- Bathrooms: 2
- Full bathrooms: 2
Primary bedroom
- Level: First
- Area: 306.6 Square Feet
- Dimensions: 21 x 14.6
Bedroom 2
- Level: First
- Area: 123.2 Square Feet
- Dimensions: 11.2 x 11
Bedroom 3
- Level: First
- Area: 111.1 Square Feet
- Dimensions: 11 x 10.1
Bedroom 4
- Level: Basement
- Area: 132 Square Feet
- Dimensions: 12 x 11
Bathroom 1
- Level: First
- Area: 42 Square Feet
- Dimensions: 7 x 6
Bathroom 2
- Level: First
- Area: 98 Square Feet
- Dimensions: 14 x 7
Dining room
- Description: Combo w/Kitchen
- Level: First
- Area: 1 Square Feet
- Dimensions: 1 x 1
Family room
- Level: Basement
- Area: 300 Square Feet
- Dimensions: 25 x 12
Great room
- Level: First
- Area: 360 Square Feet
- Dimensions: 20 x 18
Kitchen
- Level: First
- Area: 220 Square Feet
- Dimensions: 22 x 10
Laundry
- Level: Basement
- Area: 263.9 Square Feet
- Dimensions: 29 x 9.1
Living room
- Level: First
- Area: 307.36 Square Feet
- Dimensions: 22.6 x 13.6
Office
- Level: Basement
- Area: 168 Square Feet
- Dimensions: 14 x 12
Heating
- Natural Gas
Cooling
- Central Air
Appliances
- Included: Electric Cooktop, ENERGY STAR Qualified Refrigerator, Free-Standing Electric Range, Gas Water Heater, Microwave, Plumbed For Ice Maker, Self Cleaning Oven, Stainless Steel Appliance(s), Washer/Dryer, Water Softener Owned, Water Purifier, Humidifier, Free-Standing Electric Oven, ENERGY STAR Qualified Dishwasher, Convection Oven
- Laundry: Electric Dryer Hookup, In Basement, Laundry Chute, Laundry Room, Lower Level, Washer Hookup
Features
- Built-in Features, Cathedral Ceiling(s), Ceiling Fan(s), Double Closet, Eat-in Kitchen, Entrance Foyer, High Speed Internet, Kitchen Island, Natural Woodwork, Pantry, Recessed Lighting, Smart Thermostat, Stone Counters, Storage
- Flooring: Carpet, Ceramic Tile, Laminate
- Windows: Bay Window(s), Double Pane Windows, Drapes, Screens, Window Coverings
- Basement: Block,Crawl Space,Full,Interior Entry,Partially Finished,Sump Pump
- Number of fireplaces: 2
- Fireplace features: Gas, Great Room, Insert, Living Room, Raised Hearth, Wood Burning
Interior area
- Total structure area: 3,176
- Total interior livable area: 2,888 sqft
- Finished area above ground: 1,888
- Finished area below ground: 1,000
Property
Parking
- Total spaces: 3
- Parking features: Attached, Driveway, Finished, Garage Door Opener, Garage Faces Front, Inside Entrance, Oversized, Parking Pad
- Attached garage spaces: 3
- Has uncovered spaces: Yes
Features
- Levels: One
- Stories: 1
- Patio & porch: Deck, Front Porch
- Exterior features: Fire Pit, Rain Gutters
- Has private pool: Yes
- Pool features: Fenced, Filtered, In Ground, Liner, Outdoor Pool, Pool Cover, Pool Sweep
- Fencing: Back Yard,Chain Link
- Has view: Yes
- View description: Pool, Rural, Trees/Woods
Lot
- Size: 0.97 Acres
- Features: Back Yard, Front Yard, Landscaped, Level, Many Trees, Rectangular Lot, Secluded
Details
- Additional structures: Pool House, Shed(s)
- Foundation area: 1288
- Parcel number: 2311004600005000
- Zoning description: Zoning
Construction
Type & style
- Home type: SingleFamily
- Architectural style: Ranch
- Property subtype: Single Family Residence
Materials
- Aluminum Siding, Vinyl Siding
- Foundation: Block
- Roof: Shingle
Condition
- Updated/Remodeled
- New construction: No
- Year built: 1977
Utilities & green energy
- Electric: 150 Amp Service
- Sewer: Septic Tank
- Water: Well
- Utilities for property: High Speed Internet Available
Community & neighborhood
Security
- Security features: Smoke Detector(s)
Location
- Region: Charlotte
- Subdivision: None
Other
Other facts
- Listing terms: VA Loan,Cash,Conventional,FHA,FMHA - Rural Housing Loan,MSHDA
- Road surface type: Asphalt, Concrete
Price history
| Date | Event | Price |
|---|---|---|
| 4/24/2025 | Sold | $339,900$118/sqft |
Source: | ||
| 4/16/2025 | Pending sale | $339,900$118/sqft |
Source: | ||
| 3/29/2025 | Contingent | $339,900$118/sqft |
Source: | ||
| 3/21/2025 | Price change | $339,900-2.9%$118/sqft |
Source: | ||
| 3/7/2025 | Listed for sale | $350,000+107.1%$121/sqft |
Source: | ||
Public tax history
| Year | Property taxes | Tax assessment |
|---|---|---|
| 2024 | -- | $161,650 +29.9% |
| 2021 | $2,730 +1.3% | $124,400 -4.6% |
| 2020 | $2,695 | $130,350 +9.6% |
Find assessor info on the county website
Neighborhood: 48813
Nearby schools
GreatSchools rating
- 8/10Parkview Elementary SchoolGrades: PK-3Distance: 1.9 mi
- 6/10Charlotte Senior High SchoolGrades: 8-12Distance: 2.8 mi
- 3/10Washington Elementary SchoolGrades: 1-3Distance: 2.8 mi
Schools provided by the listing agent
- High: Charlotte
Source: Greater Lansing AOR. This data may not be complete. We recommend contacting the local school district to confirm school assignments for this home.

Get pre-qualified for a loan
At Zillow Home Loans, we can pre-qualify you in as little as 5 minutes with no impact to your credit score.An equal housing lender. NMLS #10287.

