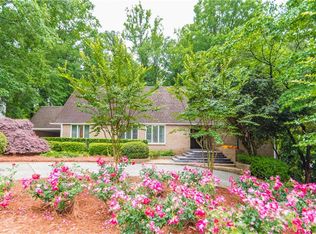Closed
$950,000
1141 Bonview Ln NE, Atlanta, GA 30324
4beds
3,200sqft
Single Family Residence
Built in 1966
0.42 Acres Lot
$1,012,100 Zestimate®
$297/sqft
$4,210 Estimated rent
Home value
$1,012,100
$941,000 - $1.09M
$4,210/mo
Zestimate® history
Loading...
Owner options
Explore your selling options
What's special
Immaculate, mid-century modern home situated on a quiet cul-de-sac street in picturesque Pine Hills of North Buckhead. This 4-bedroom, 3.5-bathroom MCM split-level home offers the convenience of Intown living with the privacy of being tucked away on one of Pine Hill's most sought-after streets. This home is an entertainer's dream. You will love the large living spaces filled with bright, natural light! Recent renovations include new solid white oak hardwood flooring, new trim, solid core doors, new lighting, outdoor landscaping project, exterior lighting, large stone slab modern entry walkway, widened front steps, new front stoop elevation, exterior and interior paint, HVAC, and electrical panel. You will instantly notice this home has been well-maintained and thoughtfully updated. Don't miss the spectacular screened-in porch that leads to the new impressive outdoor deck with built-in bench seating, gas grill and string lights providing a warm ambiance. The backyard is the perfect space for a future pool project and outdoor kitchen. Extras include: Generac full house generator, front and back lawn sprinkler system, water conservation fixtures, thermal pane windows throughout, built-in sound system, and basement for great storage. Pine Hills offers access to Roxboro Valley Swim Club and is zoned for Sarah Smith Elementary! Easy access to Buckhead restaurants & shopping, Phipps, Lenox Mall, I-85, 400, & Marta for a quick commute to Hartsfield Jackson International Airport.
Zillow last checked: 8 hours ago
Listing updated: March 08, 2024 at 12:13pm
Listed by:
Kimberly Wilkin 770-653-9507,
Engel & Völkers Atlanta
Bought with:
Mandy Thompson, 209753
Atlanta Fine Homes - Sotheby's Int'l
Source: GAMLS,MLS#: 10193687
Facts & features
Interior
Bedrooms & bathrooms
- Bedrooms: 4
- Bathrooms: 4
- Full bathrooms: 3
- 1/2 bathrooms: 1
Dining room
- Features: Seats 12+
Kitchen
- Features: Breakfast Area, Breakfast Room, Walk-in Pantry
Heating
- Central
Cooling
- Central Air
Appliances
- Included: Dishwasher, Disposal
- Laundry: Other
Features
- Other
- Flooring: Hardwood, Tile, Carpet
- Windows: Double Pane Windows, Skylight(s)
- Basement: Daylight,Exterior Entry,Finished
- Has fireplace: No
- Common walls with other units/homes: No Common Walls
Interior area
- Total structure area: 3,200
- Total interior livable area: 3,200 sqft
- Finished area above ground: 3,200
- Finished area below ground: 0
Property
Parking
- Total spaces: 2
- Parking features: Garage Door Opener, Garage
- Has garage: Yes
Features
- Levels: Multi/Split
- Patio & porch: Deck, Screened
- Fencing: Back Yard
- Waterfront features: No Dock Or Boathouse
- Body of water: None
Lot
- Size: 0.42 Acres
- Features: Other
Details
- Parcel number: 17 000700050226
Construction
Type & style
- Home type: SingleFamily
- Architectural style: Brick 4 Side,Contemporary,Ranch
- Property subtype: Single Family Residence
Materials
- Other
- Roof: Composition
Condition
- Resale
- New construction: No
- Year built: 1966
Utilities & green energy
- Electric: Generator
- Sewer: Public Sewer
- Water: Public
- Utilities for property: Cable Available, Electricity Available, Natural Gas Available, Sewer Available, Water Available
Community & neighborhood
Security
- Security features: Smoke Detector(s)
Community
- Community features: Clubhouse, Park, Pool, Sidewalks, Street Lights, Tennis Court(s), Near Shopping
Location
- Region: Atlanta
- Subdivision: Pine Hills
HOA & financial
HOA
- Has HOA: No
- Services included: None
Other
Other facts
- Listing agreement: Exclusive Right To Sell
Price history
| Date | Event | Price |
|---|---|---|
| 10/18/2023 | Sold | $950,000+5.7%$297/sqft |
Source: | ||
| 8/29/2023 | Pending sale | $899,000$281/sqft |
Source: | ||
| 8/29/2023 | Contingent | $899,000$281/sqft |
Source: | ||
| 8/23/2023 | Listed for sale | $899,000+63.5%$281/sqft |
Source: | ||
| 4/5/2019 | Sold | $550,000-8.2%$172/sqft |
Source: | ||
Public tax history
| Year | Property taxes | Tax assessment |
|---|---|---|
| 2024 | $12,202 +56.1% | $380,000 +55.1% |
| 2023 | $7,816 -21.2% | $245,000 |
| 2022 | $9,915 +5.8% | $245,000 +5.9% |
Find assessor info on the county website
Neighborhood: Pine Hills
Nearby schools
GreatSchools rating
- 6/10Smith Elementary SchoolGrades: PK-5Distance: 2.1 mi
- 6/10Sutton Middle SchoolGrades: 6-8Distance: 3.2 mi
- 8/10North Atlanta High SchoolGrades: 9-12Distance: 5.9 mi
Schools provided by the listing agent
- Elementary: Smith Primary/Elementary
- Middle: Sutton
- High: North Atlanta
Source: GAMLS. This data may not be complete. We recommend contacting the local school district to confirm school assignments for this home.
Get a cash offer in 3 minutes
Find out how much your home could sell for in as little as 3 minutes with a no-obligation cash offer.
Estimated market value
$1,012,100
Get a cash offer in 3 minutes
Find out how much your home could sell for in as little as 3 minutes with a no-obligation cash offer.
Estimated market value
$1,012,100
