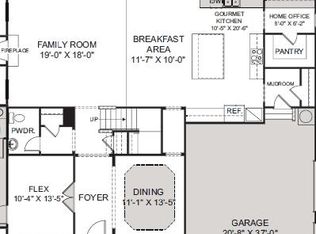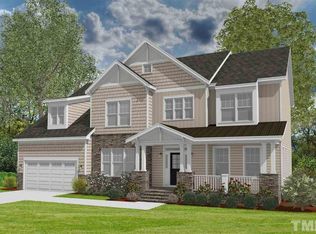Sold for $1,110,000
$1,110,000
1141 Barley Stone Way, Raleigh, NC 27603
4beds
4,348sqft
Single Family Residence, Residential
Built in 2019
0.69 Acres Lot
$1,099,000 Zestimate®
$255/sqft
$3,986 Estimated rent
Home value
$1,099,000
$1.04M - $1.15M
$3,986/mo
Zestimate® history
Loading...
Owner options
Explore your selling options
What's special
Find instant equity in this incredible home listed $60k+ under appraisal! Every detail of this exquisite home has been thoughtfully refined, where timeless design meets modern luxury. Offering a gracious, elevated living experience, this residence is better than new, boasting high-end finishes, a show stopping kitchen, at a price unmatched by comparable new construction. Bathed in natural light, the expansive, POOL READY lot invites endless possibilities for outdoor enjoyment. Inside, space unfolds with effortless grace—soaring ceilings, refined craftsmanship, and an inviting floor plan designed for both intimacy and grandeur. The primary suite is a true retreat, featuring a marble-clad shower, bespoke built-ins, a charming reading nook, and dual closets. An office and beautifully appointed guest quarters on the main level offer both comfort and convenience. A true gem in Olde Mill Trace, you will only need 10 minutes to find yourself in downtown Raleigh, and just minutes to wander Yates Mill and Lake Wheeler parks. This is a home where elegance and serenity converge... an extraordinary choice for a discerning buyer. Schedule your private tour today!
Zillow last checked: 8 hours ago
Listing updated: October 28, 2025 at 12:43am
Listed by:
Erica Jevons Sizemore 919-740-7670,
Keller Williams Realty
Bought with:
Eddie Wilson, 307862
RIG REAL ESTATE LLC
Source: Doorify MLS,MLS#: 10075019
Facts & features
Interior
Bedrooms & bathrooms
- Bedrooms: 4
- Bathrooms: 4
- Full bathrooms: 4
Heating
- Forced Air, Natural Gas
Cooling
- Ceiling Fan(s), Central Air, Dual
Appliances
- Included: Dishwasher, Disposal, Gas Range, Microwave, Range Hood, Stainless Steel Appliance(s), Tankless Water Heater
- Laundry: Upper Level
Features
- Bathtub/Shower Combination, Bookcases, Built-in Features, Ceiling Fan(s), Chandelier, Crown Molding, Double Vanity, Dual Closets, Kitchen Island, Pantry, Quartz Counters, Recessed Lighting, Room Over Garage, Smooth Ceilings, Soaking Tub, Tray Ceiling(s), Walk-In Closet(s), Walk-In Shower, Water Closet
- Flooring: Carpet, Ceramic Tile, Hardwood
- Number of fireplaces: 1
- Fireplace features: Family Room, Gas, Gas Log
Interior area
- Total structure area: 4,348
- Total interior livable area: 4,348 sqft
- Finished area above ground: 4,348
- Finished area below ground: 0
Property
Parking
- Total spaces: 5
- Parking features: Attached, Concrete, Driveway, Garage, Garage Faces Side
- Attached garage spaces: 3
- Uncovered spaces: 2
Features
- Levels: Two
- Stories: 2
- Patio & porch: Covered, Deck, Front Porch, Patio, Rear Porch, Screened
- Pool features: None
- Fencing: None
- Has view: Yes
Lot
- Size: 0.69 Acres
- Features: Cleared, Hardwood Trees, Landscaped, Level, Private, Wooded
Details
- Additional structures: None
- Parcel number: 0451518
- Special conditions: Standard
Construction
Type & style
- Home type: SingleFamily
- Architectural style: Traditional, Transitional
- Property subtype: Single Family Residence, Residential
Materials
- Brick Veneer, HardiPlank Type
- Foundation: Raised
- Roof: Shingle
Condition
- New construction: No
- Year built: 2019
Utilities & green energy
- Sewer: Septic Tank
- Water: Public
Community & neighborhood
Community
- Community features: Street Lights
Location
- Region: Raleigh
- Subdivision: Olde Mill Trace
HOA & financial
HOA
- Has HOA: Yes
- HOA fee: $110 quarterly
- Amenities included: Management, Playground
- Services included: Unknown, None
Price history
| Date | Event | Price |
|---|---|---|
| 9/26/2025 | Sold | $1,110,000-3.4%$255/sqft |
Source: | ||
| 7/28/2025 | Pending sale | $1,149,000$264/sqft |
Source: | ||
| 6/4/2025 | Price change | $1,149,000-3.4%$264/sqft |
Source: | ||
| 5/15/2025 | Price change | $1,188,900-0.8%$273/sqft |
Source: | ||
| 3/18/2025 | Price change | $1,199,000-4.1%$276/sqft |
Source: | ||
Public tax history
| Year | Property taxes | Tax assessment |
|---|---|---|
| 2025 | $6,104 +3% | $951,278 |
| 2024 | $5,927 +15.1% | $951,278 +44.6% |
| 2023 | $5,149 +7.9% | $657,833 |
Find assessor info on the county website
Neighborhood: 27603
Nearby schools
GreatSchools rating
- 7/10Yates Mill ElementaryGrades: PK-5Distance: 3.1 mi
- 7/10Dillard Drive MiddleGrades: 6-8Distance: 3.6 mi
- 5/10Garner HighGrades: 9-12Distance: 2.7 mi
Schools provided by the listing agent
- Elementary: Wake - Yates Mill
- Middle: Wake - Dillard
- High: Wake - Garner
Source: Doorify MLS. This data may not be complete. We recommend contacting the local school district to confirm school assignments for this home.
Get a cash offer in 3 minutes
Find out how much your home could sell for in as little as 3 minutes with a no-obligation cash offer.
Estimated market value$1,099,000
Get a cash offer in 3 minutes
Find out how much your home could sell for in as little as 3 minutes with a no-obligation cash offer.
Estimated market value
$1,099,000

