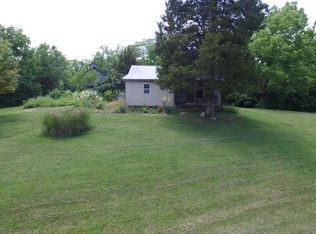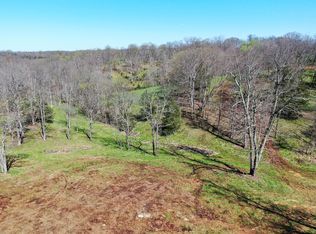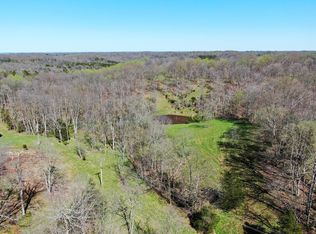OPEN HOUSE SUN 3/1 2-4PM! Coveted ranch with loft on finished basement, with over 8 acres of excellent hunting land! LESS than 10 minutes from Toyota! Large kitchen with granite counter tops and pantry. Living room with built-in bookshelves. Master en suite with tall double-tray ceiling and 2 additional bedrooms with 2nd full bath on first floor. Bonus room/4th bedroom with walk-in closet in loft above. Large Walk-in attic, partially floored. Finished basement with large bonus room/exercise room. Large storage room/safe shelter. Two car oversized garage. Patio below and new deck above. 30x24 metal shop and additional metal storage outbuilding. Approximately two cleared acres and additional wooded acreage for hunting or riding ATVs. This home has tons of storage space. Beautiful views and tons of privacy. This property has everything you are looking for.
This property is off market, which means it's not currently listed for sale or rent on Zillow. This may be different from what's available on other websites or public sources.



