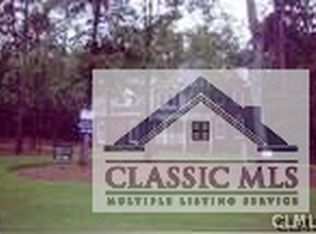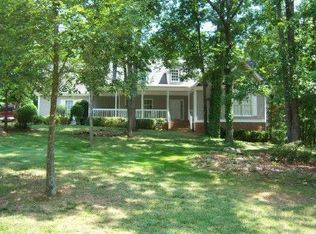Closed
$675,000
1141 Arborwood Rdg, Bishop, GA 30621
4beds
2,750sqft
Single Family Residence, Residential
Built in 1999
1.03 Acres Lot
$685,700 Zestimate®
$245/sqft
$3,460 Estimated rent
Home value
$685,700
$651,000 - $720,000
$3,460/mo
Zestimate® history
Loading...
Owner options
Explore your selling options
What's special
This STUNNING 4 bedroom, 3 1/2 baths, oasis in a well established, sought after Oconee County neighborhood. This home has everything you could ask for and more starting with all newly refinished hardwood floors, new paint throughout, with remarkable black cabinets that give this extraordinary kitchen all the class, with it's beautiful granite countertops, and stainless steel appliances make this kitchen a culinary dream. The downstairs living space boast a separate dining room and office/ formal living room off the foyer. The living room features a high end fireplace that does not require a pilot light. This home offers tons of natural light with numerous windows with plantation shutters throughout. The oversized master suite is upstairs featuring a gas fireplace, with a spacious walk-in closet, a sizable master bath that offers a separate shower and large whirlpool tub, with separate vanities and a bidet. In addition to the master, there are 3 bedrooms and 2 full baths upstairs. This SMART home offers apps to run your heating and air, pool lights and mechanicals as well as exterior lights, and a whole house Generac brand generator that provides power to the house, detached garage and pool. Relax or entertain in your backyard oasis with professional landscaping with 15 ft palm trees by the saltwater heated pool with new liner. Charming landscaped walls with irrigation and privacy fencing. Detached 2 car garage/ shop with 220 volts and upstairs storage. Two 500 gallon propane owned tank will remain with house for pool heater and two gas fireplaces. With two new HVAC systems and water filter, nothing was left unthought of. Donat miss out on this opportunity to be the owner of this ASTONISHING home.
Zillow last checked: 8 hours ago
Listing updated: March 21, 2024 at 10:53pm
Listing Provided by:
Stacy McCullers,
Malcom and Malcom Realty Prof, LLC.
Bought with:
CURTIS SPELL
Greater Athens Properties
Source: FMLS GA,MLS#: 7268208
Facts & features
Interior
Bedrooms & bathrooms
- Bedrooms: 4
- Bathrooms: 4
- Full bathrooms: 3
- 1/2 bathrooms: 1
Primary bedroom
- Features: Oversized Master
- Level: Oversized Master
Bedroom
- Features: Oversized Master
Primary bathroom
- Features: Double Vanity, Separate Tub/Shower, Soaking Tub, Whirlpool Tub
Dining room
- Features: Separate Dining Room
Kitchen
- Features: Eat-in Kitchen, Solid Surface Counters
Heating
- Electric, Heat Pump, Propane, Zoned
Cooling
- Ceiling Fan(s), Central Air, Heat Pump, Zoned
Appliances
- Included: Dishwasher, Disposal, Microwave, Refrigerator
- Laundry: Laundry Room, Mud Room
Features
- Double Vanity, Entrance Foyer, High Ceilings, High Ceilings 9 ft Lower, High Ceilings 9 ft Main, High Ceilings 9 ft Upper, High Speed Internet, Tray Ceiling(s), Vaulted Ceiling(s), Walk-In Closet(s)
- Flooring: Carpet, Ceramic Tile, Hardwood
- Windows: Plantation Shutters
- Basement: None
- Attic: Pull Down Stairs
- Number of fireplaces: 2
- Fireplace features: Family Room, Gas Starter, Master Bedroom
- Common walls with other units/homes: No Common Walls
Interior area
- Total structure area: 2,750
- Total interior livable area: 2,750 sqft
- Finished area above ground: 0
- Finished area below ground: 0
Property
Parking
- Total spaces: 6
- Parking features: Attached, Detached, Garage, Garage Door Opener
- Attached garage spaces: 6
Accessibility
- Accessibility features: None
Features
- Levels: Two
- Stories: 2
- Patio & porch: Covered, Deck, Front Porch, Patio, Rear Porch
- Exterior features: Private Yard, No Dock
- Pool features: None
- Has spa: Yes
- Spa features: Bath, None
- Fencing: Back Yard,Chain Link,Wood
- Has view: Yes
- View description: Rural
- Waterfront features: None
- Body of water: None
Lot
- Size: 1.03 Acres
- Features: Level, Private
Details
- Additional structures: None
- Parcel number: A 06D 006B
- Other equipment: None
- Horse amenities: None
Construction
Type & style
- Home type: SingleFamily
- Architectural style: Traditional
- Property subtype: Single Family Residence, Residential
Materials
- Block, Brick Front, Other
- Foundation: Block
- Roof: Composition
Condition
- Resale
- New construction: No
- Year built: 1999
Utilities & green energy
- Electric: 220 Volts, 220 Volts in Garage
- Sewer: Septic Tank
- Water: Public
- Utilities for property: Cable Available, Electricity Available, Phone Available, Underground Utilities, Water Available
Green energy
- Energy efficient items: None
- Energy generation: None
Community & neighborhood
Security
- Security features: Smoke Detector(s)
Community
- Community features: Clubhouse, Homeowners Assoc, Pool, Street Lights
Location
- Region: Bishop
- Subdivision: Hickory Ridge
HOA & financial
HOA
- Has HOA: Yes
- HOA fee: $500 annually
- Services included: Security, Swim, Tennis, Trash, Water
Other
Other facts
- Ownership: Fee Simple
- Road surface type: Asphalt
Price history
| Date | Event | Price |
|---|---|---|
| 3/15/2024 | Sold | $675,000-2.9%$245/sqft |
Source: | ||
| 1/31/2024 | Pending sale | $695,000$253/sqft |
Source: | ||
| 1/16/2024 | Price change | $695,000-2.8%$253/sqft |
Source: | ||
| 12/22/2023 | Price change | $715,000-1.4%$260/sqft |
Source: | ||
| 10/16/2023 | Price change | $725,000-2.7%$264/sqft |
Source: | ||
Public tax history
| Year | Property taxes | Tax assessment |
|---|---|---|
| 2024 | $4,225 -0.7% | $196,992 +6.6% |
| 2023 | $4,255 +3.1% | $184,840 +11.5% |
| 2022 | $4,126 +10.6% | $165,836 +10.9% |
Find assessor info on the county website
Neighborhood: 30621
Nearby schools
GreatSchools rating
- 8/10High Shoals Elementary SchoolGrades: PK-5Distance: 1 mi
- 9/10Malcom Bridge Middle SchoolGrades: 6-8Distance: 5.1 mi
- 10/10North Oconee High SchoolGrades: 9-12Distance: 3.4 mi
Schools provided by the listing agent
- Elementary: Malcom Bridge
- Middle: Malcom Bridge
- High: North Oconee
Source: FMLS GA. This data may not be complete. We recommend contacting the local school district to confirm school assignments for this home.

Get pre-qualified for a loan
At Zillow Home Loans, we can pre-qualify you in as little as 5 minutes with no impact to your credit score.An equal housing lender. NMLS #10287.
Sell for more on Zillow
Get a free Zillow Showcase℠ listing and you could sell for .
$685,700
2% more+ $13,714
With Zillow Showcase(estimated)
$699,414
