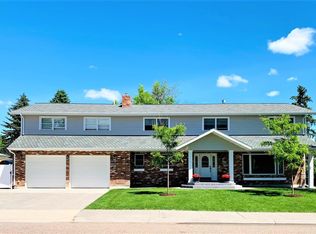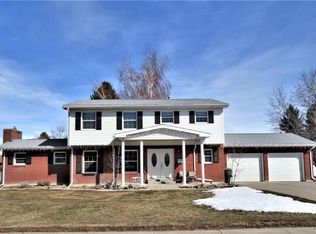Closed
Price Unknown
1141 19th Ave SW, Great Falls, MT 59404
5beds
2,428sqft
Single Family Residence
Built in 1972
0.29 Acres Lot
$504,900 Zestimate®
$--/sqft
$2,564 Estimated rent
Home value
$504,900
$465,000 - $545,000
$2,564/mo
Zestimate® history
Loading...
Owner options
Explore your selling options
What's special
This updated single-family residence boasts a spacious 2428 square feet of living area. Built in 1972, the home offers a comfortable and inviting layout. As you step inside, you'll be greeted by a bright and airy living room, featuring gleaming hardwood floors and a cozy fireplace. The kitchen features modern appliances and dining space. The home features five bedrooms. The Primary bedroom has a half bath. Outside, a private patio offers a peaceful -sanctuary for relaxation and entertainment. With its sheet rocked and heated two-car garage, you'll have plenty of space for your vehicles and storage needs. This residence is meticulously maintained and move-in ready, providing a perfect canvas for your personal touches. Its prime location in Great Falls offers convenience and access to all the amenities.
Zillow last checked: 8 hours ago
Listing updated: June 12, 2025 at 02:59pm
Listed by:
Tracy Johnson 406-761-4081,
Dahlquist Realtors
Bought with:
Melissa Dascoulias, RRE-BRO-LIC-63482
Dascoulias Realty Group
Source: MRMLS,MLS#: 30035315
Facts & features
Interior
Bedrooms & bathrooms
- Bedrooms: 5
- Bathrooms: 3
- Full bathrooms: 1
- 3/4 bathrooms: 1
- 1/2 bathrooms: 1
Bedroom 1
- Length/width source: Other
Bedroom 1
- Length/width source: Other
Bedroom 1
- Description: currently office
- Length/width source: Other
Bedroom 1
- Length/width source: Other
Primary bathroom
- Description: 1/2 Bath
- Length/width source: Other
Bathroom 1
- Description: 3/4 bath
- Length/width source: Other
Bathroom 1
- Description: Full Bath
- Length/width source: Other
Family room
- Description: Gas Fireplace
- Length/width source: Other
Florida room
- Description: Apx 360 sq ft off the garage
- Length/width source: Other
Kitchen
- Description: Eat in dining area
- Length/width source: Other
Laundry
- Description: Sump pump in closet
- Length/width source: Other
Living room
- Description: wood fireplace
- Length/width source: Other
Heating
- Forced Air, Gas
Cooling
- Central Air
Appliances
- Included: Dishwasher, Microwave, Range, Refrigerator
- Laundry: Washer Hookup
Features
- Basement: Finished
- Number of fireplaces: 2
Interior area
- Total interior livable area: 2,428 sqft
- Finished area below ground: 1,176
Property
Parking
- Total spaces: 2
- Parking features: Garage, Garage Door Opener
- Attached garage spaces: 2
Features
- Patio & porch: Glass Enclosed, Patio
- Fencing: Back Yard,Vinyl
- Has view: Yes
- View description: Residential
Lot
- Size: 0.29 Acres
- Dimensions: 0.29
- Features: Back Yard, Front Yard, Landscaped, Level, Sprinklers In Ground
Details
- Parcel number: 02301515414020000
- Zoning: Residential
- Zoning description: R-2
- Special conditions: Standard
Construction
Type & style
- Home type: SingleFamily
- Architectural style: Ranch
- Property subtype: Single Family Residence
Materials
- Brick Veneer, Masonite, Wood Frame
- Foundation: Poured
Condition
- Updated/Remodeled
- New construction: No
- Year built: 1972
Utilities & green energy
- Sewer: Public Sewer
- Water: Public
- Utilities for property: Electricity Available, Natural Gas Available, Phone Available
Community & neighborhood
Security
- Security features: Smoke Detector(s), See Remarks
Community
- Community features: Curbs, Sidewalks
Location
- Region: Great Falls
- Subdivision: Montana Addition
HOA & financial
HOA
- Has HOA: No
Other
Other facts
- Listing agreement: Exclusive Right To Sell
- Listing terms: Cash,Conventional,FHA,VA Loan
- Road surface type: Asphalt
Price history
| Date | Event | Price |
|---|---|---|
| 1/24/2025 | Sold | -- |
Source: | ||
| 11/14/2024 | Price change | $494,900-1%$204/sqft |
Source: | ||
| 10/16/2024 | Listed for sale | $499,900$206/sqft |
Source: | ||
| 9/17/2024 | Listing removed | $499,900$206/sqft |
Source: | ||
| 7/22/2024 | Price change | $499,900-2%$206/sqft |
Source: | ||
Public tax history
| Year | Property taxes | Tax assessment |
|---|---|---|
| 2024 | -- | $344,300 |
| 2023 | -- | $344,300 +35.7% |
| 2022 | $2,592 -3.4% | $253,800 |
Find assessor info on the county website
Neighborhood: 59404
Nearby schools
GreatSchools rating
- 9/10Meadow Lark SchoolGrades: PK-6Distance: 0.3 mi
- 5/10North Middle SchoolGrades: 7-8Distance: 3.6 mi
- 5/10C M Russell High SchoolGrades: 9-12Distance: 2.5 mi

