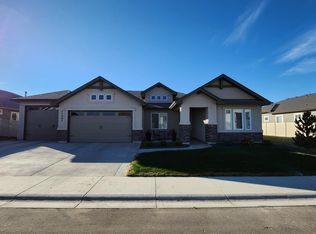Sold
Price Unknown
11409 W Threadgrass St, Star, ID 83669
3beds
3baths
2,147sqft
Single Family Residence
Built in 2021
8,058.6 Square Feet Lot
$705,200 Zestimate®
$--/sqft
$2,763 Estimated rent
Home value
$705,200
$656,000 - $762,000
$2,763/mo
Zestimate® history
Loading...
Owner options
Explore your selling options
What's special
The saying is true..it's as good as new! Lightly lived in, Solitude semi-custom home has all you need, on just over 8,000sqft near Idaho foothills. A perfect amount of space, welcoming aesthetic, a view of mountains, a drive-thru 40ft RV/boat garage with an extra 20ft slab extending beyond the back bay. This quality split bedroom floor plan has every detail taken care of for you; high end finishes, quality LVP flooring, quartz counters, gas cooking, faux wood blinds throughout, great room adorned with beams, high ceilings, abundant cabinet space, plumbed for central vac, double vanity in 2nd & primary bath, an extra large butler pantry & plenty of windows to let in all the natural light you desire. You will not want to miss any of the upgraded features this home offers. The private backyard is your own serene oasis or entertainer's dream with gas burning firepit & multiple seating areas, all this is just steps from your new living room. This is the premier lot & quality built home you have been looking for.
Zillow last checked: 8 hours ago
Listing updated: September 27, 2024 at 09:31am
Listed by:
Rebekka Hauskins 208-369-8876,
Homes of Idaho
Bought with:
Rebekka Hauskins
Homes of Idaho
Source: IMLS,MLS#: 98922200
Facts & features
Interior
Bedrooms & bathrooms
- Bedrooms: 3
- Bathrooms: 3
- Main level bathrooms: 2
- Main level bedrooms: 3
Primary bedroom
- Level: Main
- Area: 210
- Dimensions: 15 x 14
Bedroom 2
- Level: Main
- Area: 120
- Dimensions: 10 x 12
Bedroom 3
- Level: Main
- Area: 121
- Dimensions: 11 x 11
Kitchen
- Level: Main
Living room
- Level: Main
Heating
- Forced Air, Natural Gas
Cooling
- Central Air
Appliances
- Included: Gas Water Heater, Tank Water Heater, Dishwasher, Disposal, Microwave, Oven/Range Built-In
Features
- Bed-Master Main Level, Den/Office, Great Room, Double Vanity, Central Vacuum Plumbed, Walk-In Closet(s), Pantry, Kitchen Island, Quartz Counters, Number of Baths Main Level: 2
- Flooring: Tile, Carpet
- Has basement: No
- Has fireplace: Yes
- Fireplace features: Gas
Interior area
- Total structure area: 2,147
- Total interior livable area: 2,147 sqft
- Finished area above ground: 2,147
Property
Parking
- Total spaces: 4
- Parking features: RV/Boat, Attached, Other, RV Access/Parking, Garage (Drive Through Doors)
- Attached garage spaces: 4
Features
- Levels: One
- Patio & porch: Covered Patio/Deck
- Exterior features: Tennis Court(s)
- Pool features: Community
- Fencing: Vinyl
Lot
- Size: 8,058 sqft
- Dimensions: 115 x 70
- Features: Standard Lot 6000-9999 SF, Full Sprinkler System, Pressurized Irrigation Sprinkler System
Details
- Additional structures: Sep. Detached w/Kitchen
- Parcel number: R1516351060
Construction
Type & style
- Home type: SingleFamily
- Property subtype: Single Family Residence
Materials
- Frame, Stone, Stucco
- Foundation: Crawl Space
- Roof: Composition
Condition
- Year built: 2021
Details
- Builder name: Solitude Homes
Utilities & green energy
- Water: Public
- Utilities for property: Sewer Connected
Community & neighborhood
Location
- Region: Star
- Subdivision: Collina Vista
HOA & financial
HOA
- Has HOA: Yes
- HOA fee: $720 annually
Other
Other facts
- Listing terms: Cash,Conventional,FHA,VA Loan
- Ownership: Fee Simple,Fractional Ownership: No
- Road surface type: Paved
Price history
Price history is unavailable.
Public tax history
| Year | Property taxes | Tax assessment |
|---|---|---|
| 2025 | $2,446 -5.3% | $634,500 -3.8% |
| 2024 | $2,584 -8.9% | $659,800 +5.7% |
| 2023 | $2,837 +189.6% | $624,300 -7.7% |
Find assessor info on the county website
Neighborhood: 83669
Nearby schools
GreatSchools rating
- 7/10Star Elementary SchoolGrades: PK-5Distance: 1.7 mi
- 9/10STAR MIDDLE SCHOOLGrades: 6-8Distance: 1.4 mi
- 10/10Eagle High SchoolGrades: 9-12Distance: 5 mi
Schools provided by the listing agent
- Elementary: Star
- Middle: Star
- High: Eagle
- District: West Ada School District
Source: IMLS. This data may not be complete. We recommend contacting the local school district to confirm school assignments for this home.
