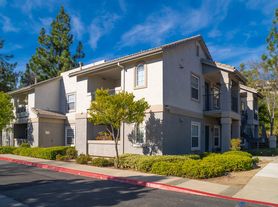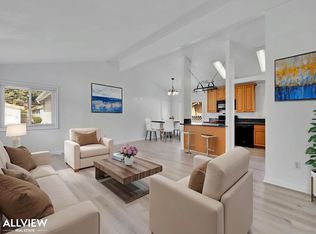Welcome to this beautiful 3-bedroom, 2.5-bath home with 1,788 sq. ft. of living space, located in a quiet neighborhood of Sabre Springs within the highly rated Poway Unified School District. The home features a spacious kitchen and great room, along with a cozy upstairs loft that includes a built-in desk and cabinet perfect for a home office or study space. Originally a model home, it includes thoughtful design touches and a comfortable layout that blends style with functionality.
This home has been upgraded with brand new SPC hard flooring throughout both levels and a freshly painted interior, giving it a clean, modern look and move-in ready feel. Large windows bring in natural light, creating a bright and inviting atmosphere across the living spaces.
Enjoy beautiful backyard views with no neighbors behind, offering peace, privacy, and a perfect setting for outdoor relaxation or gatherings. With convenient access to both I-15 and CA-56 freeways, you'll enjoy an easy commute while still savoring the tranquility of the neighborhood.
Located near Creekside Elementary and Mt. Carmel High School, as well as shopping, dining, and local parks, this home combines convenience, comfort, and charm. Don't miss the opportunity to live in a well-maintained, freshly upgraded property in one of San Diego's most desirable areas.
Tenant is responsible for water, gas, and electricity. 1st month's rent and security deposit due at signing. No smoking allowed. Landlord will be responsible for the gardening service.
House for rent
Accepts Zillow applications
$4,150/mo
11409 Trailbrook Ln, San Diego, CA 92128
3beds
1,788sqft
Price may not include required fees and charges.
Single family residence
Available now
No pets
Central air
In unit laundry
Attached garage parking
Forced air
What's special
Beautiful backyard viewsBuilt-in desk and cabinetLarge windowsFreshly painted interiorNatural lightGreat roomSpacious kitchen
- 2 days |
- -- |
- -- |
Travel times
Facts & features
Interior
Bedrooms & bathrooms
- Bedrooms: 3
- Bathrooms: 3
- Full bathrooms: 2
- 1/2 bathrooms: 1
Heating
- Forced Air
Cooling
- Central Air
Appliances
- Included: Dishwasher, Dryer, Oven, Refrigerator, Washer
- Laundry: In Unit
Features
- Flooring: Hardwood, Tile
Interior area
- Total interior livable area: 1,788 sqft
Property
Parking
- Parking features: Attached, Off Street
- Has attached garage: Yes
- Details: Contact manager
Features
- Exterior features: Electricity not included in rent, Gas not included in rent, Heating system: Forced Air, Water not included in rent
Details
- Parcel number: 3164700200
Construction
Type & style
- Home type: SingleFamily
- Property subtype: Single Family Residence
Community & HOA
Location
- Region: San Diego
Financial & listing details
- Lease term: 1 Year
Price history
| Date | Event | Price |
|---|---|---|
| 10/6/2025 | Listed for rent | $4,150+59.6%$2/sqft |
Source: Zillow Rentals | ||
| 5/7/2013 | Listing removed | $2,600$1/sqft |
Source: Fang Fang #130015612 | ||
| 3/30/2013 | Listed for rent | $2,600$1/sqft |
Source: Fang Fang #130015612 | ||
| 10/30/2002 | Sold | $440,000+31.7%$246/sqft |
Source: Public Record | ||
| 5/26/2000 | Sold | $334,000$187/sqft |
Source: Public Record | ||

