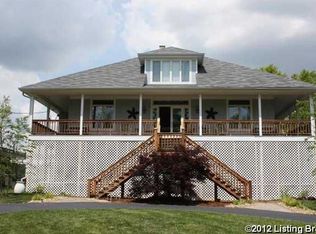OHIO RIVER FRONT PROPERTY! 100+ feet of riverfront plus a 35' X 17' in-ground pool make this the ideal ''vacation retreat'' close to home. Easy access to Tartans Landing Marina.Vaulted great room offers ever changing breath taking views of the Ohio River with a Buck stove to warm those autumn nights. The formal dining room has a bay window looking out over the marina. The master suite has a dressing area with a skylight, a walk-in closet and sliding doors to the deck with a river view. The lower level has about 900 sq. ft. finished with a half bath, raised outlets, ceramic & slate flooring, and red wood tongue & grooved walls for low maintenance. A wall and a closet could give you an additional bedroom in that level. The lush landscaping offers privacy as you entertain around the poo and the extensive decking gives you a bird's eye view of the river. Stove, roof, furnace/AC replace in 2011. Kitchen appliances stay. Act now and enjoy a summer full of peaceful pleasure or lively parties!
This property is off market, which means it's not currently listed for sale or rent on Zillow. This may be different from what's available on other websites or public sources.

