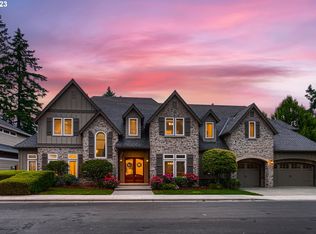Sold
$1,550,000
11409 SW Artesa Ct, Portland, OR 97225
5beds
4,190sqft
Residential, Single Family Residence
Built in 2007
8,712 Square Feet Lot
$1,468,300 Zestimate®
$370/sqft
$5,055 Estimated rent
Home value
$1,468,300
$1.38M - $1.57M
$5,055/mo
Zestimate® history
Loading...
Owner options
Explore your selling options
What's special
This stunning custom home is nestled on a private cul-de-sac in the highly desirable Cedar Hills neighborhood. No corners were cut by Street of Dreams builder Steel Creek Homes with a timeless design and floor plan. Enjoy the expansive floor to ceiling windows, hardwood flooring throughout, custom alder cabinetry, high ceilings, high end millwork, home sound system, top of the line fixtures, presidential roof, cedar siding, and so much more. The gourmet kitchen features beautiful granite countertops, a Wolf range and built in oven, a SubZero fridge, a Bosch dishwasher, an under mount stainless steel sink, a large island with a prep sink, a walk in pantry, ample counter space and a large breakfast nook. The main level den comes with a builtin alder desk and glass desk top, builtin cabinets and enough space to function as another bedroom or living space. The large primary bedroom comes with surround speakers, a sitting area and a beautiful bathroom remodel with custom tile work, a soaking tub, top of the line tile shower and a large walk in closet. The upper level enjoys 9ft ceilings, three large spare bedrooms, a large bonus space with a closet that could serve as a 5th bedroom and two hallway bathrooms. The private backyard makes entertaining easy with a large paver patio, an outdoor gas fireplace, two covered areas and beautiful landscaping with outdoor lighting. Only minutes away from Cedar Hills Crossings, Nike, Intel, major highways and more. Luxury homes like this do not come around very often!
Zillow last checked: 8 hours ago
Listing updated: May 10, 2024 at 09:14am
Listed by:
Tracy Hasson 503-312-2759,
Cascade Hasson Sotheby's International Realty
Bought with:
Peyman Jafari, 200307043
RE/MAX Equity Group
Source: RMLS (OR),MLS#: 24305817
Facts & features
Interior
Bedrooms & bathrooms
- Bedrooms: 5
- Bathrooms: 5
- Full bathrooms: 4
- Partial bathrooms: 1
- Main level bathrooms: 2
Primary bedroom
- Features: Double Sinks, Ensuite, High Ceilings, Shower, Soaking Tub, Tile Floor, Walkin Closet, Wallto Wall Carpet
- Level: Upper
- Area: 336
- Dimensions: 24 x 14
Bedroom 2
- Features: Closet, High Ceilings, Wallto Wall Carpet
- Level: Upper
- Area: 240
- Dimensions: 16 x 15
Bedroom 3
- Features: Closet, High Ceilings, Wallto Wall Carpet
- Level: Upper
- Area: 165
- Dimensions: 15 x 11
Dining room
- Features: Hardwood Floors, High Ceilings, Wainscoting
- Level: Main
- Area: 238
- Dimensions: 17 x 14
Kitchen
- Features: Builtin Refrigerator, Dishwasher, Hardwood Floors, Island, Microwave, Nook, Pantry, Patio, Builtin Oven, Butlers Pantry, Granite
- Level: Main
- Area: 300
- Width: 15
Heating
- Forced Air
Cooling
- Central Air
Appliances
- Included: Built In Oven, Built-In Refrigerator, Dishwasher, Disposal, Free-Standing Gas Range, Gas Appliances, Microwave, Range Hood, Stainless Steel Appliance(s), Wine Cooler, Washer/Dryer, Gas Water Heater
- Laundry: Laundry Room
Features
- Central Vacuum, Granite, High Ceilings, Soaking Tub, Sound System, Wainscoting, Closet, Built-in Features, Bathroom, Sink, Kitchen Island, Nook, Pantry, Butlers Pantry, Double Vanity, Shower, Walk-In Closet(s), Tile
- Flooring: Hardwood, Tile, Wall to Wall Carpet
- Doors: French Doors
- Windows: Double Pane Windows, Vinyl Frames
- Basement: Crawl Space
- Number of fireplaces: 2
- Fireplace features: Gas, Outside
Interior area
- Total structure area: 4,190
- Total interior livable area: 4,190 sqft
Property
Parking
- Total spaces: 3
- Parking features: Garage Door Opener, Attached, Oversized
- Attached garage spaces: 3
Features
- Stories: 2
- Patio & porch: Covered Patio, Patio
- Exterior features: Gas Hookup, Yard
- Fencing: Fenced
Lot
- Size: 8,712 sqft
- Features: Cul-De-Sac, Level, Sprinkler, SqFt 7000 to 9999
Details
- Additional structures: GasHookup
- Parcel number: R2148509
Construction
Type & style
- Home type: SingleFamily
- Architectural style: Traditional
- Property subtype: Residential, Single Family Residence
Materials
- Cedar, Stone
- Roof: Composition
Condition
- Resale
- New construction: No
- Year built: 2007
Utilities & green energy
- Gas: Gas Hookup, Gas
- Sewer: Public Sewer
- Water: Public
Community & neighborhood
Location
- Region: Portland
HOA & financial
HOA
- Has HOA: Yes
- HOA fee: $305 annually
- Amenities included: Commons
Other
Other facts
- Listing terms: Cash,Conventional,FHA
- Road surface type: Paved
Price history
| Date | Event | Price |
|---|---|---|
| 5/10/2024 | Sold | $1,550,000-3.1%$370/sqft |
Source: | ||
| 4/7/2024 | Pending sale | $1,599,000$382/sqft |
Source: | ||
| 4/4/2024 | Listed for sale | $1,599,000+48.7%$382/sqft |
Source: | ||
| 11/30/2017 | Sold | $1,075,000-8.5%$257/sqft |
Source: | ||
| 10/26/2017 | Pending sale | $1,175,000$280/sqft |
Source: RE/MAX Equity Group #17401769 | ||
Public tax history
| Year | Property taxes | Tax assessment |
|---|---|---|
| 2024 | $18,045 +10.5% | $959,370 +6.8% |
| 2023 | $16,334 +4.3% | $898,430 +3% |
| 2022 | $15,664 +5.7% | $872,270 |
Find assessor info on the county website
Neighborhood: 97225
Nearby schools
GreatSchools rating
- 3/10William Walker Elementary SchoolGrades: PK-5Distance: 0.4 mi
- 7/10Cedar Park Middle SchoolGrades: 6-8Distance: 0.1 mi
- 7/10Beaverton High SchoolGrades: 9-12Distance: 1.5 mi
Schools provided by the listing agent
- Elementary: William Walker
- Middle: Cedar Park
- High: Beaverton
Source: RMLS (OR). This data may not be complete. We recommend contacting the local school district to confirm school assignments for this home.
Get a cash offer in 3 minutes
Find out how much your home could sell for in as little as 3 minutes with a no-obligation cash offer.
Estimated market value
$1,468,300
Get a cash offer in 3 minutes
Find out how much your home could sell for in as little as 3 minutes with a no-obligation cash offer.
Estimated market value
$1,468,300
