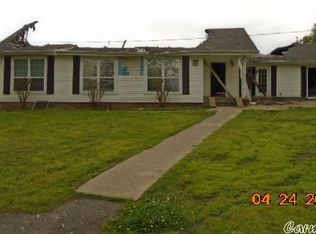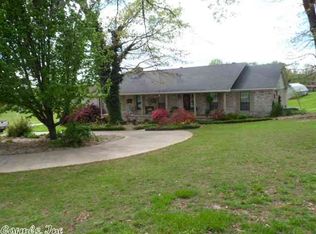Beautifully maintained and updated all brick home on over an acre! 3 bedrooms PLUS an office! Large family room with fireplace PLUS formal dining room! Beautiful eat-in kitchen with breakfast bar. Lots of shiny hardwood floors! New roof, new electric water heater, new plumbing fixtures, new countertops, newer light fixtures, storm doors at front and rear, floored attic storage, fresh interior paint, big closets! Huge covered deck out back! 30 x 30 shop building with electric!
This property is off market, which means it's not currently listed for sale or rent on Zillow. This may be different from what's available on other websites or public sources.


