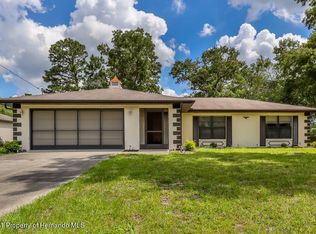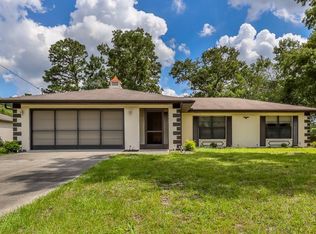FANTASTIC 2 BEDROOM 2 BATH HOME. RECENTLY UPDATED WITH NEW 25 YEAR DIMENSIONAL SHINGLE ROOF, NEW KITCHEN WITH SOLID WOOD CABINETS, SELF CLOSING HINGES AND DRAWS, UPGRADED GRANITE TOPS. NEW STAINLESS STEEL DEEP KITCHEN SINK WITH GARBAGE DISPOSAL. MAYTAG STAINLESS STEEL APPLIANCES. 18 INCH PORCELAIN TILE, GLASS TILE BACK-SPLASH. NEW BRUSHED NICKEL PLUMBING FIXTURES, NEW DOOR HARDWARE AND LOCKS. HUNTER CEILING FANS. LED LIGHTS. UPGRADED CARPET IN BOTH BEDROOMS. NEW PAINT INSIDE AND OUT. SPRINKLER SYSTEM. POOL WITH DIAMONDBRITE FINISH. 1/3 of ACRE CORNER LOT WITH MATURE TREES. GREAT LOCATION, CLOSE TO VETERANS EXPRESSWAY.
This property is off market, which means it's not currently listed for sale or rent on Zillow. This may be different from what's available on other websites or public sources.

