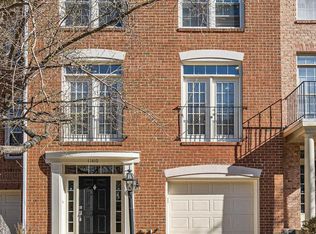Sold for $825,000
$825,000
11408 Summer House Ct, Reston, VA 20194
3beds
2,216sqft
Townhouse
Built in 1994
1,738 Square Feet Lot
$832,000 Zestimate®
$372/sqft
$3,603 Estimated rent
Home value
$832,000
$782,000 - $890,000
$3,603/mo
Zestimate® history
Loading...
Owner options
Explore your selling options
What's special
Presenting 11408 Summer House Court, an exceptional residence offering approximately 2,215 square feet of luxurious and natural light-filled living space on all three levels in highly sought-after North Reston neighborhood of Baldwin Grove! Fully updated on all three levels with designer features, beautiful selections, high ceilings, and wood flooring throughout! Enjoy this beautifully renovated kitchen with white wood cabinetry, quartz countertops, tiled backsplash, Thermador stove, range hood, Thermador dishwasher, stainless steel refrigerator, undercabinet lighting, and expansive pantry space. This space opens to the breakfast room with a double-sided fireplace and glass doors to the rear expanded deck that backs to trees, offering exceptional privacy and serenity. The family room is bright, and light filled with floor to ceiling windows with stairs leading to the upper level. The primary suite features a vaulted ceiling, walk in closet with custom built-ins, and a bathroom with quartz countertops, soaking tub, glass door shower, and a skylight for exceptional lighting. There are two secondary bedrooms on the upper level, along with a hall bathroom that also features quartz countertops, a glass tub door, ceramic floors, and updated lighting. The stackable washer and dryer units complete this floor of the home. On the lower level, the recreation room features soaring ceiling heights and ample space for uses. There is also a third full bathroom on this level featuring a shower with glass doors, ceramic tiles, and lovely finishes. Walk out of the recreation room to the fully fenced rear yard with a gate that opens to the common spaces and trails. This prime location offers convenient access to parks, trails, pools, and other Reston amenities, and is also minutes to the Reston Town Center, as well as the metro and highways to DC and Dulles Airport.
Zillow last checked: 8 hours ago
Listing updated: April 16, 2025 at 03:12am
Listed by:
Ellen Cain 202-676-7070,
Washington Fine Properties, LLC
Bought with:
Suzanne Gaibler, 0225171512
Weichert, REALTORS
Lynn Millar, 0225044089
Weichert, REALTORS
Source: Bright MLS,MLS#: VAFX2230930
Facts & features
Interior
Bedrooms & bathrooms
- Bedrooms: 3
- Bathrooms: 4
- Full bathrooms: 3
- 1/2 bathrooms: 1
- Main level bathrooms: 1
Basement
- Area: 595
Heating
- Central, Forced Air, Natural Gas
Cooling
- Central Air, Programmable Thermostat, Electric
Appliances
- Included: Disposal, Dryer, Exhaust Fan, Freezer, Ice Maker, Microwave, Dishwasher, Self Cleaning Oven, Cooktop, Washer, Gas Water Heater
- Laundry: Upper Level
Features
- Attic, Breakfast Area, Combination Kitchen/Dining, Kitchen Island, Kitchen - Table Space, Eat-in Kitchen, Primary Bath(s), Chair Railings, Upgraded Countertops, Other, Dry Wall, High Ceilings
- Flooring: Wood
- Doors: French Doors
- Windows: Skylight(s), Screens, Window Treatments
- Basement: Rear Entrance,Front Entrance,Full,Finished,Heated,Exterior Entry,Walk-Out Access,Windows
- Number of fireplaces: 1
- Fireplace features: Mantel(s)
Interior area
- Total structure area: 2,256
- Total interior livable area: 2,216 sqft
- Finished area above ground: 1,661
- Finished area below ground: 555
Property
Parking
- Total spaces: 1
- Parking features: Garage Door Opener, Garage Faces Front, Concrete, Attached
- Attached garage spaces: 1
- Has uncovered spaces: Yes
Accessibility
- Accessibility features: None
Features
- Levels: Three
- Stories: 3
- Patio & porch: Deck, Patio
- Pool features: None
- Fencing: Full,Privacy
Lot
- Size: 1,738 sqft
- Features: Backs to Trees
Details
- Additional structures: Above Grade, Below Grade
- Parcel number: 0114 19030043
- Zoning: 372
- Special conditions: Standard
Construction
Type & style
- Home type: Townhouse
- Architectural style: Colonial
- Property subtype: Townhouse
Materials
- Brick
- Foundation: Slab
- Roof: Asphalt
Condition
- Excellent
- New construction: No
- Year built: 1994
- Major remodel year: 2019
Utilities & green energy
- Sewer: Public Sewer
- Water: Public
- Utilities for property: Cable Available
Community & neighborhood
Security
- Security features: Smoke Detector(s), Carbon Monoxide Detector(s)
Location
- Region: Reston
- Subdivision: None Available
HOA & financial
HOA
- Has HOA: Yes
- HOA fee: $150 monthly
- Amenities included: Bike Trail, Common Grounds, Jogging Path, Tot Lots/Playground
- Services included: Lawn Care Front, Lawn Care Rear, Lawn Care Side, Maintenance Grounds, Management, Snow Removal, Road Maintenance, Trash
Other
Other facts
- Listing agreement: Exclusive Right To Sell
- Ownership: Fee Simple
Price history
| Date | Event | Price |
|---|---|---|
| 4/10/2025 | Sold | $825,000+3.3%$372/sqft |
Source: | ||
| 4/2/2025 | Pending sale | $799,000$361/sqft |
Source: | ||
| 4/1/2025 | Listed for sale | $799,000+40.8%$361/sqft |
Source: | ||
| 10/12/2018 | Sold | $567,500-2.1%$256/sqft |
Source: Public Record Report a problem | ||
| 8/7/2018 | Price change | $579,900-0.8%$262/sqft |
Source: Cottage Street Realty LLC #1001411852 Report a problem | ||
Public tax history
| Year | Property taxes | Tax assessment |
|---|---|---|
| 2025 | $8,284 +8.8% | $688,600 +9% |
| 2024 | $7,615 +4.2% | $631,720 +1.7% |
| 2023 | $7,305 +4.6% | $621,450 +5.9% |
Find assessor info on the county website
Neighborhood: Wiehle Ave - Reston Pky
Nearby schools
GreatSchools rating
- 6/10Aldrin Elementary SchoolGrades: PK-6Distance: 0.2 mi
- 5/10Herndon Middle SchoolGrades: 7-8Distance: 3 mi
- 3/10Herndon High SchoolGrades: 9-12Distance: 1.9 mi
Schools provided by the listing agent
- High: Herndon
- District: Fairfax County Public Schools
Source: Bright MLS. This data may not be complete. We recommend contacting the local school district to confirm school assignments for this home.
Get a cash offer in 3 minutes
Find out how much your home could sell for in as little as 3 minutes with a no-obligation cash offer.
Estimated market value$832,000
Get a cash offer in 3 minutes
Find out how much your home could sell for in as little as 3 minutes with a no-obligation cash offer.
Estimated market value
$832,000

