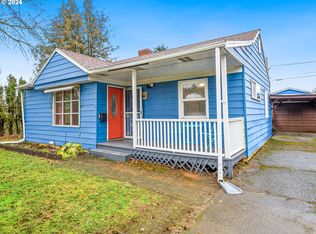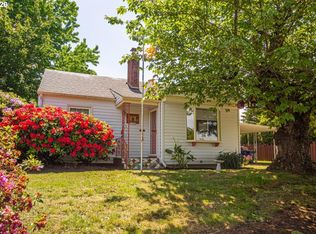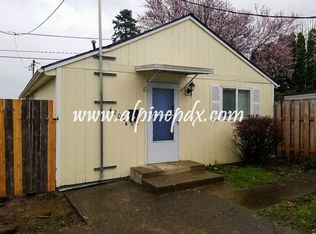Three bedroom, two bathroom home with original hardwood floors, cozy kitchen, dining room, lots of windows and so lots of light, fireplace and daylight basement. Detached garage and fenced back yard. Dogs welcome with additional deposit and pet rent. Parkrose Neighborhood. No smoking home. AVAILABLE DATE: NOW. STATUS: Occupied (Please do not disturb the current residents). LEASE TERM: 12 Month. UTILITIES INCLUDED: Garbage. APPLIANCES INCLUDED: Refrigerator, dishwasher, Range/Oven, Microwave, washer/dryer. A/C: NO. HEAT SOURCE: FURNACE - Forced Heat. RENT: $2150. REFUNDABLE SECURITY DEPOSIT: $2100.00. PET RULE: Dogs Welcome, sorry no cats allowed. PET RENT: $50.00 monthly per pet (2 pet max). REFUNDABLE PET DEPOSIT: $500.00 per pet (2 pet max). BREED RESTRICTIONS: Check with Manager for exceptions: Snakes over 3lbs, Ferrets, Exotic Animals, Birds, German Shepherd, Doberman, Chow, Rottweiler, Akita, American Staffordshire Terrier, Pit Bull, Presa Canario, Great Dane, Wolf Hybrid.00 per applicant. All occupants over 18 must submit separate applications. APPLICATION TURN AROUND: 24 to 72 Business hours for complete applications. All applications in group must be submitted in full, with all requirements uploaded, prior to be considered complete. RENTAL CRITERIA: Please see application for complete breakdown of criteria and requirements. INCOME REQUIREMENTS: Minimum Gross Income Requirement (before taxes) is 2.5 times the rental rate of the property you would like to rent. CREDIT REQUIREMENTS: Credit above 600 is preferred, however as long as there are no evictions on record, there is a balance of less than 1500 in collections, no outstanding balances to previous landlords or utility companies, proof of on time rent payments is provided, and all other criteria is met applications with credit in the 500's will be considered. Student loans and medical bills will not be factored against the applicant. PROPERTY MANAGERS: Joe Ragusa and Shelley Ragusa. LEASING MANAGER: Ashley Sessions. PROFESSIONALLY MANAGED BY:. Utmost Property Management. 1905 SE 192nd Ave Suite 203B. Camas, WA 98607.
This property is off market, which means it's not currently listed for sale or rent on Zillow. This may be different from what's available on other websites or public sources.


