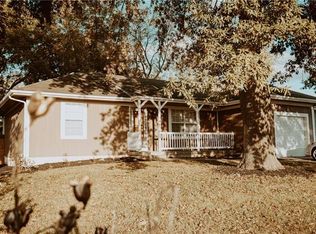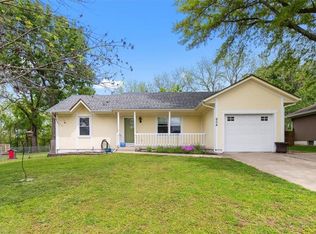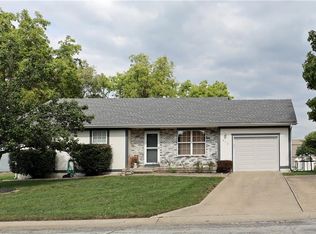Sold
Price Unknown
11407 Summerskill Rd, Peculiar, MO 64078
3beds
1,326sqft
Single Family Residence
Built in 1925
0.52 Acres Lot
$252,300 Zestimate®
$--/sqft
$1,478 Estimated rent
Home value
$252,300
$240,000 - $265,000
$1,478/mo
Zestimate® history
Loading...
Owner options
Explore your selling options
What's special
A covered front porch welcomes you to this spacious home with a vintage farmhouse vibe! Everything you need is on one level here, even the big laundry room. Huge kitchen with loads of cabinets & counter space, eating bar, bay window & space for a big table. The primary bedroom is separate from the other bedrooms & has a hollywood bath, walk in closet and a bonus closet. Newly remodeled jack n jill bathroom between secondary bedrooms. New A/C unit, newer roof, carpet & more. Unfinished basement with walkup door to the backyard offers tons of storage and space to expand. Rare half acre lot in town with detached garage, big deck, trees & a fenced yard with space for pets, play & gardening. The grocery store, gas station, bank & post office are just around the corner. Zero down USDA loan eligible if you qualify. Be in your new home for the holidays!
Zillow last checked: 8 hours ago
Listing updated: December 28, 2023 at 11:47am
Listing Provided by:
Marcy Carlson 816-674-6539,
Platinum Realty LLC
Bought with:
Gina Gialde, 2002018852
Compass Realty Group
Source: Heartland MLS as distributed by MLS GRID,MLS#: 2463318
Facts & features
Interior
Bedrooms & bathrooms
- Bedrooms: 3
- Bathrooms: 2
- Full bathrooms: 2
Primary bedroom
- Features: Carpet, Ceiling Fan(s)
- Level: Main
- Dimensions: 14 x 13
Bedroom 2
- Features: Carpet
- Level: Main
- Dimensions: 14 x 10
Bedroom 3
- Features: Carpet
- Level: Main
- Dimensions: 13 x 11
Bathroom 1
- Features: Shower Over Tub
- Level: Main
Bathroom 2
- Features: Shower Only
- Level: Main
Kitchen
- Level: Main
- Dimensions: 21 x 19
Laundry
- Level: Main
- Dimensions: 12 x 7
Living room
- Features: Carpet, Ceiling Fan(s)
- Level: Main
- Dimensions: 19 x 12
Heating
- Forced Air
Cooling
- Electric
Appliances
- Included: Dishwasher, Refrigerator
- Laundry: Main Level
Features
- Ceiling Fan(s), Painted Cabinets, Walk-In Closet(s)
- Windows: Thermal Windows
- Basement: Interior Entry,Unfinished,Walk-Up Access
- Has fireplace: No
Interior area
- Total structure area: 1,326
- Total interior livable area: 1,326 sqft
- Finished area above ground: 1,326
Property
Parking
- Total spaces: 1
- Parking features: Detached
- Garage spaces: 1
Features
- Patio & porch: Deck, Covered
- Fencing: Metal
Lot
- Size: 0.52 Acres
- Dimensions: 130 x 173
- Features: City Lot
Details
- Additional structures: Garage(s)
- Parcel number: 2775000
Construction
Type & style
- Home type: SingleFamily
- Architectural style: Traditional
- Property subtype: Single Family Residence
Materials
- Board & Batten Siding, Vinyl Siding
- Roof: Composition
Condition
- Year built: 1925
Utilities & green energy
- Sewer: Public Sewer
- Water: Public
Community & neighborhood
Location
- Region: Peculiar
- Subdivision: Green Meadows
Other
Other facts
- Listing terms: Cash,Conventional,FHA,USDA Loan,VA Loan
- Ownership: Private
- Road surface type: Paved
Price history
| Date | Event | Price |
|---|---|---|
| 12/26/2023 | Sold | -- |
Source: | ||
| 12/2/2023 | Pending sale | $230,000$173/sqft |
Source: | ||
| 11/20/2023 | Listed for sale | $230,000+35.4%$173/sqft |
Source: | ||
| 2/23/2021 | Sold | -- |
Source: | ||
| 12/20/2020 | Pending sale | $169,900$128/sqft |
Source: | ||
Public tax history
| Year | Property taxes | Tax assessment |
|---|---|---|
| 2024 | $1,197 +0.6% | $15,160 |
| 2023 | $1,189 +9.7% | $15,160 +13.4% |
| 2022 | $1,084 -3.3% | $13,370 |
Find assessor info on the county website
Neighborhood: 64078
Nearby schools
GreatSchools rating
- 6/10Peculiar Elementary SchoolGrades: K-5Distance: 0.6 mi
- 4/10Raymore-Peculiar South Middle SchoolGrades: 6-8Distance: 1.7 mi
- 6/10Raymore-Peculiar Sr. High SchoolGrades: 9-12Distance: 1.5 mi
Schools provided by the listing agent
- Elementary: Peculiar
Source: Heartland MLS as distributed by MLS GRID. This data may not be complete. We recommend contacting the local school district to confirm school assignments for this home.
Get a cash offer in 3 minutes
Find out how much your home could sell for in as little as 3 minutes with a no-obligation cash offer.
Estimated market value
$252,300
Get a cash offer in 3 minutes
Find out how much your home could sell for in as little as 3 minutes with a no-obligation cash offer.
Estimated market value
$252,300


