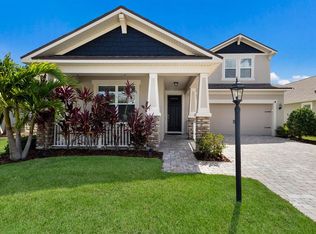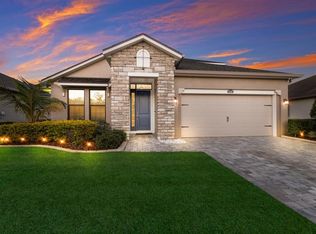Sold for $575,000 on 01/22/24
$575,000
11407 Spring Gate Trl, Bradenton, FL 34211
3beds
1,983sqft
Single Family Residence
Built in 2017
6,967 Square Feet Lot
$490,100 Zestimate®
$290/sqft
$2,897 Estimated rent
Home value
$490,100
$466,000 - $515,000
$2,897/mo
Zestimate® history
Loading...
Owner options
Explore your selling options
What's special
This Mattamy Homes built home is in the gated part of Harmony with resort~like amenities. This is not your typical home ~ it's near perfection. This newer home has 3 bedrooms + DEN 2 baths with a great lanai and large back yard. A stunning entry set this gorgeous home off with wood-plank style ceramic flooring that extends through the foyer, study, secondary bath, kitchen, dining and gathering room. The kitchen is a showpiece in this open floor plan, appointed with 42-inch Espresso cabinets accented with crown molding and decorative hardware, Antique Pearl Countertops with stainless steel gas appliances and a modern 4x16 stacked baker street tile back splash. The master suite offers a tray ceiling, oversized shower with upgraded wall tile, dual-sink vanity. This home is right out todays Designer magazine! Completed in 2017 by Mattamy Homes, this has the perfect floor plan with tons of upgrades and a great lot! Fantastic community pool area with grills and community center. THIS IS THE GATED PART OF THE HARMONY COMMUNITY.
Zillow last checked: 8 hours ago
Listing updated: January 22, 2024 at 11:43am
Listing Provided by:
Tony Andrews 941-921-5999,
ANDREWS & ASSOCIATES REALTY 941-921-5999
Bought with:
Bernadette Caswell, 3060210
MICHAEL SAUNDERS & COMPANY
Source: Stellar MLS,MLS#: A4585118 Originating MLS: Sarasota - Manatee
Originating MLS: Sarasota - Manatee

Facts & features
Interior
Bedrooms & bathrooms
- Bedrooms: 3
- Bathrooms: 2
- Full bathrooms: 2
Primary bedroom
- Level: First
- Dimensions: 15x13
Bedroom 2
- Level: First
- Dimensions: 12x11
Bedroom 3
- Level: First
- Dimensions: 14x12
Kitchen
- Level: First
- Dimensions: 18x11
Living room
- Level: First
- Dimensions: 25x15
Office
- Level: First
- Dimensions: 18x14
Heating
- Central
Cooling
- Central Air
Appliances
- Included: Dishwasher, Disposal, Dryer, Microwave, Refrigerator, Washer
- Laundry: Inside
Features
- Ceiling Fan(s), Kitchen/Family Room Combo, Open Floorplan, Split Bedroom, Thermostat
- Flooring: Carpet, Ceramic Tile, Tile
- Has fireplace: No
- Furnished: Yes
Interior area
- Total structure area: 2,658
- Total interior livable area: 1,983 sqft
Property
Parking
- Total spaces: 2
- Parking features: Driveway
- Attached garage spaces: 2
- Has uncovered spaces: Yes
Features
- Levels: One
- Stories: 1
- Patio & porch: Enclosed, Front Porch, Screened
- Exterior features: Irrigation System
- Pool features: Other
Lot
- Size: 6,967 sqft
Details
- Parcel number: 583232709
- Zoning: PD-MU
- Special conditions: None
Construction
Type & style
- Home type: SingleFamily
- Property subtype: Single Family Residence
Materials
- Block, Stucco
- Foundation: Block, Slab
- Roof: Shingle
Condition
- Completed
- New construction: No
- Year built: 2017
Details
- Builder name: MATTAMY
Utilities & green energy
- Sewer: Public Sewer
- Water: Public
- Utilities for property: Cable Connected, Electricity Connected, Underground Utilities
Community & neighborhood
Security
- Security features: Security System, Smoke Detector(s)
Community
- Community features: Association Recreation - Owned, Clubhouse, Deed Restrictions, Fitness Center, Gated Community - No Guard, Golf Carts OK, Park, Playground, Pool, Sidewalks, Special Community Restrictions
Location
- Region: Bradenton
- Subdivision: HARMONY AT LAKEWOOD RANCH
HOA & financial
HOA
- Has HOA: Yes
- HOA fee: $299 monthly
- Amenities included: Clubhouse, Fitness Center, Pool, Spa/Hot Tub
- Services included: Community Pool, Maintenance Grounds, Recreational Facilities
- Association name: CASTLE GROUP/Brittany Pendleton
Other fees
- Pet fee: $0 monthly
Other financial information
- Total actual rent: 0
Other
Other facts
- Listing terms: Cash,Conventional
- Ownership: Fee Simple
- Road surface type: Paved
Price history
| Date | Event | Price |
|---|---|---|
| 1/22/2024 | Sold | $575,000-2.5%$290/sqft |
Source: | ||
| 12/21/2023 | Pending sale | $589,900$297/sqft |
Source: | ||
| 11/9/2023 | Price change | $589,900-1.7%$297/sqft |
Source: | ||
| 10/10/2023 | Listed for sale | $599,900+87.5%$303/sqft |
Source: | ||
| 8/26/2022 | Listing removed | -- |
Source: Zillow Rental Network Premium | ||
Public tax history
| Year | Property taxes | Tax assessment |
|---|---|---|
| 2024 | $5,224 +1.1% | $288,772 +3% |
| 2023 | $5,165 +2.6% | $280,361 +3% |
| 2022 | $5,035 -3% | $272,195 +3% |
Find assessor info on the county website
Neighborhood: 34211
Nearby schools
GreatSchools rating
- 8/10B.D. Gullett Elementary SchoolGrades: PK-5Distance: 1.1 mi
- 7/10Dr Mona Jain Middle SchoolGrades: 6-8Distance: 1.2 mi
- 6/10Lakewood Ranch High SchoolGrades: PK,9-12Distance: 0.6 mi
Schools provided by the listing agent
- Elementary: Gullett Elementary
- Middle: Dr Mona Jain Middle
- High: Lakewood Ranch High
Source: Stellar MLS. This data may not be complete. We recommend contacting the local school district to confirm school assignments for this home.
Get a cash offer in 3 minutes
Find out how much your home could sell for in as little as 3 minutes with a no-obligation cash offer.
Estimated market value
$490,100
Get a cash offer in 3 minutes
Find out how much your home could sell for in as little as 3 minutes with a no-obligation cash offer.
Estimated market value
$490,100

