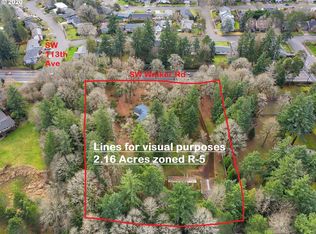Sold
$1,117,966
11407 SW Colmar Ln, Portland, OR 97225
4beds
3,087sqft
Residential, Single Family Residence
Built in 2024
6,098.4 Square Feet Lot
$1,064,300 Zestimate®
$362/sqft
$4,102 Estimated rent
Home value
$1,064,300
$1.01M - $1.13M
$4,102/mo
Zestimate® history
Loading...
Owner options
Explore your selling options
What's special
Beaverton New Construction near Cedar Hills built by Westwood Homes. 10 lot subdivision with multiple floor plans and high quality details. Six lots left! Get in early to custom pick your finishes! All homes include Thermador 6 burner gas range, Thermador Dishwasher, AC, full front and rear landscaping with sprinklers, covered patios, & more! Unbeatable location near hwy 217 with shopping and restaurants from Cedar Hills Crossing. Quick commute to downtown and surrounding areas. Inquire for more details and availability.
Zillow last checked: 8 hours ago
Listing updated: April 22, 2024 at 05:28am
Listed by:
Alexander Phan 503-860-8128,
Keller Williams Realty Professionals
Bought with:
Raejean Sly, 200105031
Coldwell Banker Bain
Source: RMLS (OR),MLS#: 24149918
Facts & features
Interior
Bedrooms & bathrooms
- Bedrooms: 4
- Bathrooms: 3
- Full bathrooms: 2
- Partial bathrooms: 1
- Main level bathrooms: 2
Primary bedroom
- Features: Soaking Tub, Suite, Walkin Closet
- Level: Main
- Area: 210
- Dimensions: 14 x 15
Bedroom 2
- Features: Closet, Wallto Wall Carpet
- Level: Upper
- Area: 120
- Dimensions: 10 x 12
Bedroom 3
- Features: Walkin Closet, Wallto Wall Carpet
- Level: Upper
- Area: 154
- Dimensions: 11 x 14
Bedroom 4
- Features: Walkin Closet, Wallto Wall Carpet
- Level: Upper
- Area: 154
- Dimensions: 11 x 14
Dining room
- Features: Hardwood Floors, Sliding Doors
- Level: Main
- Area: 143
- Dimensions: 13 x 11
Kitchen
- Features: Dishwasher, Disposal, Gas Appliances, Island, Pantry, Free Standing Range, Plumbed For Ice Maker, Quartz
- Level: Main
Heating
- Forced Air 95 Plus
Cooling
- Central Air
Appliances
- Included: Dishwasher, Disposal, Free-Standing Gas Range, Plumbed For Ice Maker, Range Hood, Stainless Steel Appliance(s), Gas Appliances, Free-Standing Range, Gas Water Heater
- Laundry: Laundry Room
Features
- Soaking Tub, Vaulted Ceiling(s), Walk-In Closet(s), Closet, Kitchen Island, Pantry, Quartz, Suite
- Flooring: Hardwood, Wall to Wall Carpet, Wood
- Doors: Sliding Doors
- Windows: Double Pane Windows, Vinyl Frames
- Basement: Crawl Space
- Number of fireplaces: 1
- Fireplace features: Gas
Interior area
- Total structure area: 3,087
- Total interior livable area: 3,087 sqft
Property
Parking
- Total spaces: 3
- Parking features: Driveway, Garage Door Opener, Attached
- Attached garage spaces: 3
- Has uncovered spaces: Yes
Accessibility
- Accessibility features: Main Floor Bedroom Bath, Accessibility
Features
- Levels: Two
- Stories: 2
- Patio & porch: Covered Patio
- Exterior features: Gas Hookup, Yard
- Fencing: Fenced
- Has view: Yes
- View description: Trees/Woods
Lot
- Size: 6,098 sqft
- Features: Sprinkler, SqFt 5000 to 6999
Details
- Additional structures: GasHookup
- Parcel number: R2228925
Construction
Type & style
- Home type: SingleFamily
- Property subtype: Residential, Single Family Residence
Materials
- Cement Siding, Stone
- Foundation: Concrete Perimeter
- Roof: Composition
Condition
- New Construction
- New construction: Yes
- Year built: 2024
Details
- Warranty included: Yes
Utilities & green energy
- Gas: Gas Hookup, Gas
- Sewer: Public Sewer
- Water: Public
- Utilities for property: Cable Connected
Community & neighborhood
Location
- Region: Portland
- Subdivision: Lynnridge Estates
HOA & financial
HOA
- Has HOA: Yes
- HOA fee: $525 annually
Other
Other facts
- Listing terms: Cash,Conventional,VA Loan
- Road surface type: Paved
Price history
| Date | Event | Price |
|---|---|---|
| 4/22/2024 | Sold | $1,117,966$362/sqft |
Source: | ||
| 3/26/2024 | Pending sale | $1,117,966$362/sqft |
Source: | ||
| 3/26/2024 | Listed for sale | $1,117,966$362/sqft |
Source: | ||
Public tax history
Tax history is unavailable.
Neighborhood: 97225
Nearby schools
GreatSchools rating
- 3/10William Walker Elementary SchoolGrades: PK-5Distance: 0.3 mi
- 7/10Cedar Park Middle SchoolGrades: 6-8Distance: 0.4 mi
- 7/10Beaverton High SchoolGrades: 9-12Distance: 1.2 mi
Schools provided by the listing agent
- Elementary: William Walker
- Middle: Cedar Park
- High: Beaverton
Source: RMLS (OR). This data may not be complete. We recommend contacting the local school district to confirm school assignments for this home.
Get a cash offer in 3 minutes
Find out how much your home could sell for in as little as 3 minutes with a no-obligation cash offer.
Estimated market value
$1,064,300
Get a cash offer in 3 minutes
Find out how much your home could sell for in as little as 3 minutes with a no-obligation cash offer.
Estimated market value
$1,064,300
