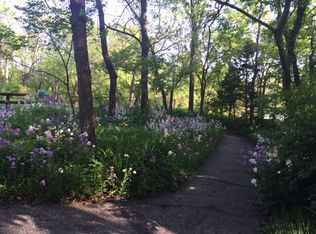Colonial style home backing up to woods of Northwood Trail. The wooded and beautiful garden view from family room gives the feel of a cabin retreat! The open floor plan from newly remodeled kitchen to the family room leading to an extra large outdoor deck makes for GREAT entertaining. Dormor windows in each bedroom. The master gives the feel of a spa with the upstairs view of the garden oasis in back. Gorgeous new hardwood floors and carpet, double hung windows throughout, Solar Board insulated new composite roof.
This property is off market, which means it's not currently listed for sale or rent on Zillow. This may be different from what's available on other websites or public sources.
