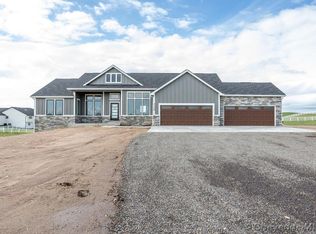Sold
Price Unknown
11407 Red Sky Rd, Cheyenne, WY 82009
3beds
3,857sqft
Rural Residential, Residential
Built in 2021
4.44 Acres Lot
$736,000 Zestimate®
$--/sqft
$2,774 Estimated rent
Home value
$736,000
$684,000 - $788,000
$2,774/mo
Zestimate® history
Loading...
Owner options
Explore your selling options
What's special
Close in Beautiful East Rural Property in Westedt Meadows. Built by JC Custom Homes in 2021. 1903 sq feet on the main level. Upgrades include: appliances, cabinets, veined Quartz counters, tile, fire place, & kitchen fixtures. Breathtaking views from the covered deck and large windows on the south side of this home. The Primary suite and bathroom has a beautiful design and tile. The main floor finishes off with 2 large bedrooms, plus a Den/Office, common bathroom, and over-sized mudroom that leads out to an attached 3 car garage. Finished family room downstairs, paved roads, hot tub, firepit gas line. Home is in the process of being pre-inspected. Inspections not in associated docs will be added when completed. Seller will not do any other inspections or repairs.
Zillow last checked: 8 hours ago
Listing updated: August 08, 2025 at 11:52am
Listed by:
Jamie Maas-Cole 307-630-8929,
Coldwell Banker, The Property Exchange
Bought with:
Dave Coleman
#1 Properties
Source: Cheyenne BOR,MLS#: 96894
Facts & features
Interior
Bedrooms & bathrooms
- Bedrooms: 3
- Bathrooms: 2
- Full bathrooms: 2
- Main level bathrooms: 2
Primary bedroom
- Level: Main
- Area: 210
- Dimensions: 15 x 14
Bedroom 2
- Level: Main
- Area: 156
- Dimensions: 13 x 12
Bedroom 3
- Level: Main
- Area: 143
- Dimensions: 13 x 11
Bathroom 1
- Features: Full
- Level: Main
Bathroom 2
- Features: Full
- Level: Main
Dining room
- Level: Main
- Area: 156
- Dimensions: 13 x 12
Family room
- Level: Basement
- Area: 620
- Dimensions: 31 x 20
Kitchen
- Level: Main
- Area: 143
- Dimensions: 13 x 11
Living room
- Level: Main
- Area: 300
- Dimensions: 20 x 15
Basement
- Area: 1915
Heating
- Forced Air, Natural Gas
Cooling
- Central Air
Appliances
- Included: Dishwasher, Disposal, Microwave, Range, Refrigerator
- Laundry: Main Level
Features
- Den/Study/Office, Eat-in Kitchen, Great Room, Pantry, Separate Dining, Vaulted Ceiling(s), Walk-In Closet(s), Main Floor Primary
- Basement: Partially Finished
- Number of fireplaces: 1
- Fireplace features: One, Gas
Interior area
- Total structure area: 3,857
- Total interior livable area: 3,857 sqft
- Finished area above ground: 1,942
Property
Parking
- Total spaces: 3
- Parking features: 3 Car Attached
- Attached garage spaces: 3
Accessibility
- Accessibility features: None
Features
- Patio & porch: Covered Deck, Covered Porch
- Exterior features: Sprinkler System
- Has spa: Yes
- Spa features: Hot Tub
- Fencing: Back Yard
Lot
- Size: 4.44 Acres
- Dimensions: 193,406
- Features: Front Yard Sod/Grass, Backyard Sod/Grass, Sprinklers In Rear
Details
- Parcel number: 14652130101700
- Special conditions: Arms Length Sale
- Horses can be raised: Yes
Construction
Type & style
- Home type: SingleFamily
- Architectural style: Ranch
- Property subtype: Rural Residential, Residential
Materials
- Wood/Hardboard, Stone, Extra Insulation
- Foundation: Basement
- Roof: Composition/Asphalt
Condition
- New construction: No
- Year built: 2021
Details
- Builder name: JC Custom Homes
Utilities & green energy
- Electric: High West Energy
- Gas: Black Hills Energy
- Sewer: Septic Tank
- Water: Well
Green energy
- Energy efficient items: Thermostat, High Effic. HVAC 95% +, Ceiling Fan
Community & neighborhood
Security
- Security features: Radon Mitigation System
Location
- Region: Cheyenne
- Subdivision: Westedt Meadows
HOA & financial
HOA
- Has HOA: Yes
- HOA fee: $325 annually
- Services included: Road Maintenance, Common Area Maintenance
Other
Other facts
- Listing agreement: N
- Listing terms: Cash,Conventional,FHA,VA Loan,Rural Development
Price history
| Date | Event | Price |
|---|---|---|
| 8/8/2025 | Sold | -- |
Source: | ||
| 7/24/2025 | Pending sale | $729,900$189/sqft |
Source: | ||
| 7/7/2025 | Price change | $729,900-0.7%$189/sqft |
Source: | ||
| 6/12/2025 | Price change | $735,000-1.3%$191/sqft |
Source: | ||
| 5/15/2025 | Listed for sale | $745,000$193/sqft |
Source: | ||
Public tax history
| Year | Property taxes | Tax assessment |
|---|---|---|
| 2024 | $5,113 +5.8% | $76,081 +3.5% |
| 2023 | $4,831 +15.5% | $73,517 +18.1% |
| 2022 | $4,183 +810.3% | $62,260 +812.5% |
Find assessor info on the county website
Neighborhood: 82009
Nearby schools
GreatSchools rating
- 4/10Saddle Ridge Elementary SchoolGrades: K-6Distance: 3 mi
- 3/10Carey Junior High SchoolGrades: 7-8Distance: 5.4 mi
- 4/10East High SchoolGrades: 9-12Distance: 5.6 mi
