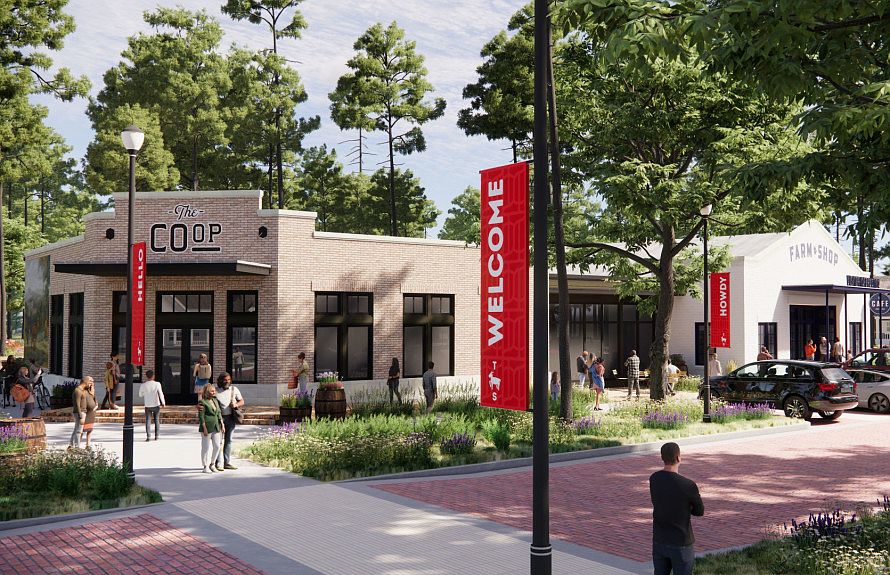December completion. The Minden plan by Pulte Homes is a two-story, flexible-living design offering approximately 2,275 square feet of space, featuring four bedrooms, 2.5 bathrooms, and a two-car garage—ideal for growing families seeking both open spaces and separation. Upon entry, the foyer flows seamlessly into the open-concept kitchen, café, and expansive gathering room, setting the tone for a modern and sociable living experience. The private first-floor owner's suite includes an oversized walk-in closet, providing a retreat-like feel and added functionality. Upstairs, you'll find three additional bedrooms plus a loft area—perfect for flexible usage as a media room, home office, or play space
New construction
$465,970
11407 Mandolin Dr, Montgomery, TX 77316
4beds
2,275sqft
Single Family Residence
Built in 2025
4,800.31 Square Feet Lot
$459,600 Zestimate®
$205/sqft
$105/mo HOA
What's special
Loft areaHome officePlay spaceMedia roomOpen-concept kitchenOversized walk-in closetExpansive gathering room
Call: (936) 251-5001
- 44 days |
- 95 |
- 3 |
Zillow last checked: 7 hours ago
Listing updated: September 20, 2025 at 02:12am
Listed by:
Jimmy Franklin 281-609-9327,
Pulte Homes
Source: HAR,MLS#: 20530121
Travel times
Schedule tour
Select your preferred tour type — either in-person or real-time video tour — then discuss available options with the builder representative you're connected with.
Facts & features
Interior
Bedrooms & bathrooms
- Bedrooms: 4
- Bathrooms: 3
- Full bathrooms: 2
- 1/2 bathrooms: 1
Primary bathroom
- Features: Primary Bath: Shower Only, Secondary Bath(s): Tub/Shower Combo
Heating
- Natural Gas
Cooling
- Electric
Appliances
- Included: Disposal, Freestanding Oven, Gas Oven, Microwave, Free-Standing Range, Gas Range, Dishwasher
Features
- High Ceilings, Primary Bed - 1st Floor
- Flooring: Carpet, Tile
Interior area
- Total structure area: 2,275
- Total interior livable area: 2,275 sqft
Property
Parking
- Total spaces: 2
- Parking features: Attached
- Attached garage spaces: 2
Features
- Stories: 2
- Patio & porch: Covered, Porch
- Exterior features: Sprinkler System
- Fencing: Back Yard
Lot
- Size: 4,800.31 Square Feet
- Features: Subdivided, Wooded, 0 Up To 1/4 Acre
Construction
Type & style
- Home type: SingleFamily
- Architectural style: Traditional
- Property subtype: Single Family Residence
Materials
- Brick, Stone, Wood Siding
- Foundation: Slab
- Roof: Composition
Condition
- New construction: Yes
- Year built: 2025
Details
- Builder name: Pulte Homes
Utilities & green energy
- Water: Water District
Community & HOA
Community
- Subdivision: Pulte Homes at Two Step Farm
HOA
- Has HOA: Yes
- HOA fee: $1,260 annually
Location
- Region: Montgomery
Financial & listing details
- Price per square foot: $205/sqft
- Date on market: 9/2/2025
- Listing terms: Cash,Conventional,FHA,VA Loan
- Road surface type: Concrete, Curbs, Gutters
About the community
Nestled in the charming suburb of Montgomery, Two Step Farm is a vibrant new construction community offering spacious floor plans with open layouts. Located near FM 1488, between I-45 and Texas Hwy 249, these affordable new construction homes in Montgomery, TX provide the quiet, comfortable lifestyle you've been looking for. It's the perfect place to build your dream home.
Source: Pulte

