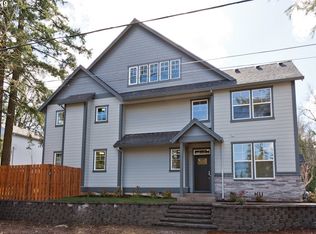Sold
$825,000
11406 SW 51st Ave, Portland, OR 97219
5beds
2,686sqft
Residential, Single Family Residence
Built in 2017
5,227.2 Square Feet Lot
$801,600 Zestimate®
$307/sqft
$4,157 Estimated rent
Home value
$801,600
$737,000 - $866,000
$4,157/mo
Zestimate® history
Loading...
Owner options
Explore your selling options
What's special
This gorgeous craftsman home is the perfect blend of traditional beauty and the super comfort, ease and brightness of contemporary living . Built in 2017 with amazing attention to modern conveniences. Truly one of the most awe inspiring great room designs that will capture your heart and make you leave the world behind as soon as you enter it. The dream kitchen will turn preparing a meal into utter joy. Serve meals on the large island/bar, roomy dining room or the fresh air of the covered patio, rain or shine enjoying the turf and the bloom rich landscape. This home has 5 bedrooms including a luxurious primary suit and a super large bedroom with vaulted ceiling that doubles as a family room, a main floor bedroom/den with full bath. Thumbs up for the clean, insulated and finished 2 car garage to double as a game room, dance hall, shop or whatever suites your needs but still functions as a garage (garage is NOT included in the total living square footage). the latest and greatest in mechanicals including a cost saving solar panels! convenient distance to Nike, Intel, downtown Portland, Lake Oswego, schools, shopping, parks, recreation and the many adventures of the great Northwest. Come experience it for yourself. Welcome home!!!
Zillow last checked: 8 hours ago
Listing updated: October 17, 2024 at 09:52am
Listed by:
Aladdin Marashly 503-781-2098,
Windermere Realty Trust
Bought with:
Jeffrey Hurder, 201213538
Corcoran Prime
Source: RMLS (OR),MLS#: 24394052
Facts & features
Interior
Bedrooms & bathrooms
- Bedrooms: 5
- Bathrooms: 3
- Full bathrooms: 3
- Main level bathrooms: 1
Primary bedroom
- Features: Bathroom, Bathtub, Double Sinks, Walkin Closet, Walkin Shower, Wallto Wall Carpet
- Level: Upper
Bedroom 2
- Features: French Doors, Closet, Flex Room
- Level: Main
Bedroom 3
- Features: Closet, Flex Room, Wallto Wall Carpet
- Level: Upper
Bedroom 4
- Features: Closet, Wallto Wall Carpet
- Level: Upper
Bedroom 5
- Features: Closet, Wallto Wall Carpet
- Level: Upper
Dining room
- Features: Patio, Sliding Doors, High Ceilings
- Level: Main
Kitchen
- Features: Dishwasher, Disposal, Eat Bar, Gas Appliances, Gourmet Kitchen, Island, Microwave, Pantry, Quartz, Solid Surface Countertop
- Level: Main
Living room
- Features: Fireplace, Great Room, High Ceilings
- Level: Main
Heating
- Forced Air 95 Plus, Fireplace(s)
Cooling
- Central Air
Appliances
- Included: Dishwasher, Disposal, Gas Appliances, Microwave, Plumbed For Ice Maker, Stainless Steel Appliance(s), Washer/Dryer, Gas Water Heater
- Laundry: Laundry Room
Features
- Ceiling Fan(s), High Ceilings, Quartz, Closet, Eat Bar, Gourmet Kitchen, Kitchen Island, Pantry, Great Room, Bathroom, Bathtub, Double Vanity, Walk-In Closet(s), Walkin Shower, Tile
- Flooring: Wall to Wall Carpet
- Doors: French Doors, Sliding Doors
- Windows: Double Pane Windows, Vinyl Frames
- Basement: Crawl Space
- Number of fireplaces: 1
- Fireplace features: Gas
Interior area
- Total structure area: 2,686
- Total interior livable area: 2,686 sqft
Property
Parking
- Total spaces: 2
- Parking features: Driveway, Off Street, Attached
- Attached garage spaces: 2
- Has uncovered spaces: Yes
Accessibility
- Accessibility features: Main Floor Bedroom Bath, Natural Lighting, Walkin Shower, Accessibility
Features
- Levels: Two
- Stories: 2
- Patio & porch: Covered Patio, Porch, Patio
- Exterior features: Garden, Yard
- Fencing: Fenced
Lot
- Size: 5,227 sqft
- Features: Level, Private, Sprinkler, SqFt 5000 to 6999
Details
- Parcel number: R674671
Construction
Type & style
- Home type: SingleFamily
- Architectural style: Craftsman
- Property subtype: Residential, Single Family Residence
Materials
- Cedar, Cement Siding, Cultured Stone
- Foundation: Concrete Perimeter
- Roof: Composition
Condition
- Resale
- New construction: No
- Year built: 2017
Utilities & green energy
- Gas: Gas
- Sewer: Public Sewer
- Water: Public
- Utilities for property: Cable Connected
Green energy
- Energy generation: Solar
- Water conservation: Dual Flush Toilet
Community & neighborhood
Location
- Region: Portland
Other
Other facts
- Listing terms: Cash,Conventional
Price history
| Date | Event | Price |
|---|---|---|
| 10/2/2024 | Sold | $825,000-0.6%$307/sqft |
Source: | ||
| 9/13/2024 | Pending sale | $830,000$309/sqft |
Source: | ||
| 9/6/2024 | Listed for sale | $830,000+4.5%$309/sqft |
Source: | ||
| 7/12/2022 | Sold | $794,000-0.6%$296/sqft |
Source: | ||
| 6/15/2022 | Pending sale | $799,000$297/sqft |
Source: | ||
Public tax history
| Year | Property taxes | Tax assessment |
|---|---|---|
| 2025 | $9,337 +3.7% | $346,850 +3% |
| 2024 | $9,001 +4% | $336,750 +3% |
| 2023 | $8,656 +2.2% | $326,950 +3% |
Find assessor info on the county website
Neighborhood: Far Southwest
Nearby schools
GreatSchools rating
- 8/10Markham Elementary SchoolGrades: K-5Distance: 0.5 mi
- 8/10Jackson Middle SchoolGrades: 6-8Distance: 0.8 mi
- 8/10Ida B. Wells-Barnett High SchoolGrades: 9-12Distance: 3 mi
Schools provided by the listing agent
- Elementary: Markham
- Middle: Jackson
- High: Ida B Wells
Source: RMLS (OR). This data may not be complete. We recommend contacting the local school district to confirm school assignments for this home.
Get a cash offer in 3 minutes
Find out how much your home could sell for in as little as 3 minutes with a no-obligation cash offer.
Estimated market value
$801,600
Get a cash offer in 3 minutes
Find out how much your home could sell for in as little as 3 minutes with a no-obligation cash offer.
Estimated market value
$801,600
