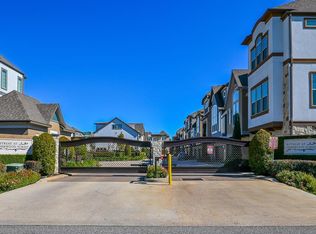Gorgeous Home on a quiet street in a 24/7 guard-gated, golf course community of Royal Oaks. Great curb appeal. 3 car garage, 4 beds 3.5 baths. The exterior wrought iron gate leads to a beautiful landscaped front courtyard. Open floor plan, high ceiling, huge backyard with hot spa, large windows, spacious formal living & dining. Large island kitchen equipped with/ SS appliances, built-in. fridge, granite countertops, fireplace. Guest room w/ full bath on 1st floor. Separate spacious breakfast area w/built-ins. 1st floor Master is spacious with a view of the outdoors. Large utility room.Fully fenced backyard with covered porch. Beautiful spiral staircase leading to the second floor w/large Media and game room. 2 bedrooms up. Gorgeous house in a great community with First Class Amenities and a Golf course. This home is one of a kind and won't last long.
Copyright notice - Data provided by HAR.com 2022 - All information provided should be independently verified.
House for rent
$7,000/mo
11406 Noblewood Crest Ln, Houston, TX 77082
4beds
3,665sqft
Price may not include required fees and charges.
Singlefamily
Available now
-- Pets
Electric, ceiling fan
Electric dryer hookup laundry
3 Attached garage spaces parking
Natural gas, fireplace
What's special
- 7 days
- on Zillow |
- -- |
- -- |
Travel times
Get serious about saving for a home
Consider a first-time homebuyer savings account designed to grow your down payment with up to a 6% match & 4.15% APY.
Facts & features
Interior
Bedrooms & bathrooms
- Bedrooms: 4
- Bathrooms: 4
- Full bathrooms: 3
- 1/2 bathrooms: 1
Heating
- Natural Gas, Fireplace
Cooling
- Electric, Ceiling Fan
Appliances
- Included: Dishwasher, Disposal, Double Oven, Dryer, Microwave, Refrigerator, Stove, Washer
- Laundry: Electric Dryer Hookup, Gas Dryer Hookup, In Unit
Features
- 2 Bedrooms Down, Ceiling Fan(s), Crown Molding, En-Suite Bath, Formal Entry/Foyer, Open Ceiling, Primary Bed - 1st Floor
- Flooring: Carpet, Wood
- Has fireplace: Yes
Interior area
- Total interior livable area: 3,665 sqft
Property
Parking
- Total spaces: 3
- Parking features: Attached, Covered
- Has attached garage: Yes
- Details: Contact manager
Features
- Stories: 2
- Exterior features: 0 Up To 1/4 Acre, 2 Bedrooms Down, Additional Parking, Architecture Style: Mediterranean, Attached/Detached Garage, Back Yard, Balcony, Basketball Court, Clubhouse, Controlled Access, Courtyard, Crown Molding, Dog Park, Electric Dryer Hookup, En-Suite Bath, Flooring: Wood, Formal Entry/Foyer, Garage Door Opener, Gas, Gas Dryer Hookup, Guest Room, Guest Room Available, Heating: Gas, Jogging Path, Jogging Track, Lot Features: Back Yard, Near Golf Course, Subdivided, 0 Up To 1/4 Acre, Near Golf Course, Open Ceiling, Paid Patrol, Park, Party Room, Patio/Deck, Pet Park, Picnic Area, Playground, Primary Bed - 1st Floor, Sprinkler System, Subdivided, Trail(s)
Details
- Parcel number: 1211490010012
Construction
Type & style
- Home type: SingleFamily
- Property subtype: SingleFamily
Condition
- Year built: 2001
Community & HOA
Community
- Features: Clubhouse, Gated, Playground
HOA
- Amenities included: Basketball Court
Location
- Region: Houston
Financial & listing details
- Lease term: Long Term
Price history
| Date | Event | Price |
|---|---|---|
| 7/1/2025 | Listed for rent | $7,000$2/sqft |
Source: | ||
| 5/26/2025 | Listing removed | $7,000$2/sqft |
Source: | ||
| 4/4/2025 | Listed for rent | $7,000$2/sqft |
Source: | ||
| 3/12/2025 | Pending sale | $855,000$233/sqft |
Source: | ||
| 3/1/2025 | Listed for sale | $855,000+76.3%$233/sqft |
Source: | ||
![[object Object]](https://photos.zillowstatic.com/fp/1f8adf55d5a4a133fca49b5ed10015b3-p_i.jpg)
