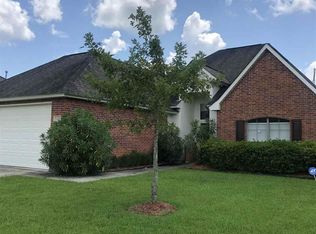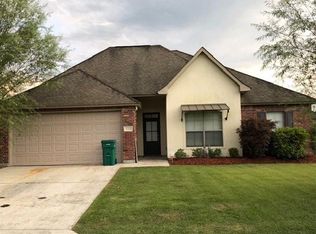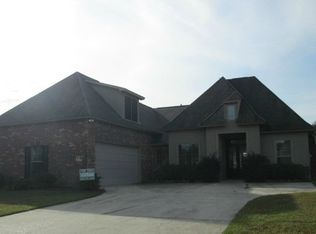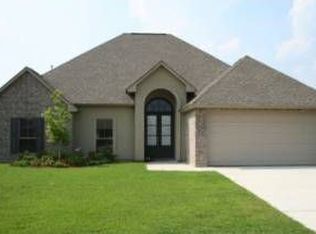Sold on 07/01/25
Price Unknown
11406 Meadow View Dr, Denham Springs, LA 70726
4beds
2,266sqft
Single Family Residence, Residential
Built in 2001
10,454.4 Square Feet Lot
$292,600 Zestimate®
$--/sqft
$2,281 Estimated rent
Home value
$292,600
$255,000 - $336,000
$2,281/mo
Zestimate® history
Loading...
Owner options
Explore your selling options
What's special
Welcome to this beautifully maintained 4 bedroom, 2 bathroom home offering over 2,000 square feet of living space! Step into the grand foyer with soaring ceilings, setting an elegant tone as you enter. The spacious living room flows into the dining area, which seamlessly connects to a modern kitchen featuring quartz countertops, a stylish tiled backsplash, stainless steel appliances, and sleek, contemporary finishes. The primary bedroom is a true retreat, complete with an en suite bathroom showcasing a custom tiled shower, a luxurious jetted tub with mosaic tile surround, a double sink vanity, and a generous walk-in closet. Throughout the home, you'll find easy-to-maintain laminate and tile flooring—no carpet! Enjoy outdoor living in the large, fully fenced backyard with a covered patio, perfect for relaxing or entertaining. This home qualifies for 100% financing and is ideally located just minutes from I-12, offering an easy commute and access to nearby amenities. Don’t miss the opportunity to make this stunning property your new home!
Zillow last checked: 8 hours ago
Listing updated: July 01, 2025 at 02:51pm
Listed by:
Jeremy Henderson,
Keller Williams Realty-First Choice
Bought with:
Mason Marandino, 0995697377
Better Homes and Gardens Real Estate - Tiger Town BR
Source: ROAM MLS,MLS#: 2025007247
Facts & features
Interior
Bedrooms & bathrooms
- Bedrooms: 4
- Bathrooms: 2
- Full bathrooms: 2
Primary bedroom
- Features: En Suite Bath
- Level: First
- Area: 168
- Dimensions: 12 x 14
Bedroom 1
- Level: First
- Area: 121
- Dimensions: 11 x 11
Bedroom 2
- Level: First
- Area: 119.9
- Dimensions: 11 x 10.9
Bedroom 3
- Level: First
- Area: 110
- Dimensions: 11 x 10
Primary bathroom
- Features: Double Vanity, Walk-In Closet(s), Separate Shower, Soaking Tub
Kitchen
- Features: Stone Counters
- Level: First
- Area: 108
- Dimensions: 9 x 12
Heating
- Central
Cooling
- Central Air, Ceiling Fan(s)
Appliances
- Included: Gas Cooktop, Dishwasher, Microwave, Stainless Steel Appliance(s)
Features
- Ceiling 9'+
- Flooring: Ceramic Tile, Laminate
- Number of fireplaces: 1
Interior area
- Total structure area: 2,646
- Total interior livable area: 2,266 sqft
Property
Parking
- Parking features: Garage, Driveway
- Has garage: Yes
Features
- Stories: 1
- Fencing: Privacy
Lot
- Size: 10,454 sqft
- Dimensions: 70 x 150
Details
- Parcel number: 0528240
- Special conditions: Standard
Construction
Type & style
- Home type: SingleFamily
- Architectural style: Traditional
- Property subtype: Single Family Residence, Residential
Materials
- Brick Siding, Stucco Siding, Vinyl Siding, Frame
- Foundation: Slab
Condition
- New construction: No
- Year built: 2001
Utilities & green energy
- Gas: City/Parish
- Sewer: Public Sewer
- Water: Public
- Utilities for property: Cable Connected
Community & neighborhood
Location
- Region: Denham Springs
- Subdivision: Forest Ridge
HOA & financial
HOA
- Has HOA: Yes
- HOA fee: $300 annually
Other
Other facts
- Listing terms: Cash,Conventional,FHA,FMHA/Rural Dev,VA Loan
Price history
| Date | Event | Price |
|---|---|---|
| 7/1/2025 | Sold | -- |
Source: | ||
| 5/30/2025 | Pending sale | $285,000$126/sqft |
Source: | ||
| 4/22/2025 | Listed for sale | $285,000+23.9%$126/sqft |
Source: | ||
| 9/3/2020 | Listing removed | $230,000$102/sqft |
Source: Alpha & Omega Realty #2020011236 | ||
| 7/29/2020 | Price change | $230,000-3.8%$102/sqft |
Source: Alpha & Omega Realty #2020011236 | ||
Public tax history
| Year | Property taxes | Tax assessment |
|---|---|---|
| 2024 | $1,883 -18.1% | $25,400 +34% |
| 2023 | $2,299 -0.7% | $18,950 |
| 2022 | $2,315 +13.6% | $18,950 |
Find assessor info on the county website
Neighborhood: 70726
Nearby schools
GreatSchools rating
- 9/10Juban Parc Elementary SchoolGrades: PK-5Distance: 1.8 mi
- 5/10Juban Parc Junior High SchoolGrades: 6-8Distance: 2.1 mi
- 4/10Denham Springs Freshman High SchoolGrades: 9Distance: 3.9 mi
Schools provided by the listing agent
- District: Livingston Parish
Source: ROAM MLS. This data may not be complete. We recommend contacting the local school district to confirm school assignments for this home.
Sell for more on Zillow
Get a free Zillow Showcase℠ listing and you could sell for .
$292,600
2% more+ $5,852
With Zillow Showcase(estimated)
$298,452


