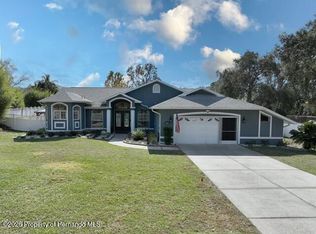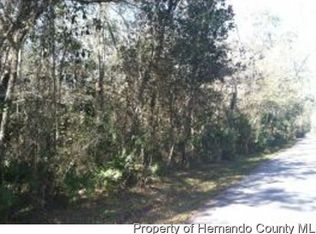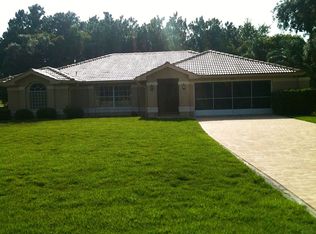This FIXER UPPER HOME IN BARONY WOODS Is close to everything yet off the beaten path with easy access to the Suncoast Expy. Experience true country living. Relax on a half-acre lot with no rear neighbors. No HOA or CDD here. This home features over 1600SF of living space with an open floor plan and split bedroom layout. There is large covered and screened patio area with pool. The oversized master suit has multiple closets, and shower .There is a breakfast area in the kitchen that overlooks the pool. Home sold AS-IS with right to inspect .
This property is off market, which means it's not currently listed for sale or rent on Zillow. This may be different from what's available on other websites or public sources.


