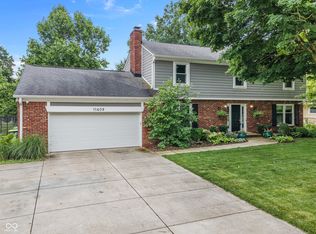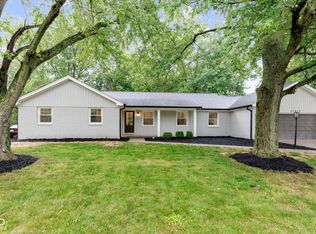Sold
$409,900
11405 Haverstick Rd, Carmel, IN 46033
3beds
2,802sqft
Residential, Single Family Residence
Built in 1971
0.37 Acres Lot
$412,500 Zestimate®
$146/sqft
$2,772 Estimated rent
Home value
$412,500
$392,000 - $433,000
$2,772/mo
Zestimate® history
Loading...
Owner options
Explore your selling options
What's special
Who needs an immaculate ranch with a basement in the heart of Carmel? This one owner gem filled with custom touches is the one! Beautiful hardwood floors in the living room and dining room. Crown molding throughout the entire home, including the bedrooms! Family room boasts a beautiful stone fireplace with built-ins. The relaxing sunroom overlooks a park like backyard. This lovely home sits on .37 acres and is a four minute walk to Woodbrook Elementary school Spotless basement features a cedar closet, painted floors and utility sink. Finished garage, irrigation system and so much more!
Zillow last checked: 8 hours ago
Listing updated: November 25, 2025 at 08:14am
Listing Provided by:
Jennifer Deakyne 317-695-6032,
F.C. Tucker Company
Bought with:
David Hoyt
Epique Inc
Source: MIBOR as distributed by MLS GRID,MLS#: 22068036
Facts & features
Interior
Bedrooms & bathrooms
- Bedrooms: 3
- Bathrooms: 3
- Full bathrooms: 2
- 1/2 bathrooms: 1
- Main level bathrooms: 3
- Main level bedrooms: 3
Primary bedroom
- Level: Main
- Area: 182 Square Feet
- Dimensions: 14x13
Bedroom 2
- Level: Main
- Area: 132 Square Feet
- Dimensions: 12x11
Bedroom 3
- Level: Main
- Area: 156 Square Feet
- Dimensions: 13x12
Dining room
- Level: Main
- Area: 143 Square Feet
- Dimensions: 13x11
Kitchen
- Features: Tile-Ceramic
- Level: Main
- Area: 99 Square Feet
- Dimensions: 11x9
Living room
- Level: Main
- Area: 221 Square Feet
- Dimensions: 17x13
Heating
- Electric, Forced Air
Cooling
- Central Air
Appliances
- Included: Dishwasher, Dryer, Disposal, Microwave, Electric Oven, Refrigerator, Washer, Water Heater
- Laundry: Main Level
Features
- Attic Pull Down Stairs, Hardwood Floors, Eat-in Kitchen
- Flooring: Hardwood
- Basement: Partial,Storage Space
- Attic: Pull Down Stairs
- Number of fireplaces: 1
- Fireplace features: Family Room
Interior area
- Total structure area: 2,802
- Total interior livable area: 2,802 sqft
- Finished area below ground: 186
Property
Parking
- Total spaces: 2
- Parking features: Attached
- Attached garage spaces: 2
- Details: Garage Parking Other(Finished Garage, Garage Door Opener, Keyless Entry, Service Door)
Features
- Levels: One
- Stories: 1
- Patio & porch: Glass Enclosed
Lot
- Size: 0.37 Acres
Details
- Parcel number: 291405202026000018
- Special conditions: Estate
- Horse amenities: None
Construction
Type & style
- Home type: SingleFamily
- Architectural style: Ranch
- Property subtype: Residential, Single Family Residence
Materials
- Wood With Stone
- Foundation: Block
Condition
- New construction: No
- Year built: 1971
Utilities & green energy
- Water: Public
Community & neighborhood
Location
- Region: Carmel
- Subdivision: Woodland Green
Price history
| Date | Event | Price |
|---|---|---|
| 11/24/2025 | Sold | $409,900$146/sqft |
Source: | ||
| 10/21/2025 | Pending sale | $409,900$146/sqft |
Source: | ||
| 10/18/2025 | Listed for sale | $409,900$146/sqft |
Source: | ||
Public tax history
| Year | Property taxes | Tax assessment |
|---|---|---|
| 2024 | $2,972 +2.1% | $335,400 +14.2% |
| 2023 | $2,912 +13.6% | $293,700 +12% |
| 2022 | $2,563 +17.7% | $262,200 +11.4% |
Find assessor info on the county website
Neighborhood: 46033
Nearby schools
GreatSchools rating
- 8/10Woodbrook Elementary SchoolGrades: K-5Distance: 0.1 mi
- 8/10Clay Middle SchoolGrades: 6-8Distance: 1.4 mi
- 10/10Carmel High SchoolGrades: 9-12Distance: 2.2 mi
Schools provided by the listing agent
- Elementary: Woodbrook Elementary School
- High: Carmel High School
Source: MIBOR as distributed by MLS GRID. This data may not be complete. We recommend contacting the local school district to confirm school assignments for this home.
Get a cash offer in 3 minutes
Find out how much your home could sell for in as little as 3 minutes with a no-obligation cash offer.
Estimated market value$412,500
Get a cash offer in 3 minutes
Find out how much your home could sell for in as little as 3 minutes with a no-obligation cash offer.
Estimated market value
$412,500

