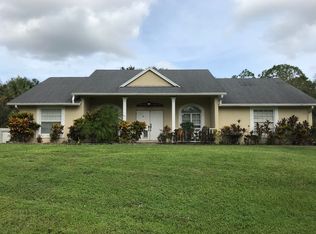Spacious home on a beautiful 1.25 acre lot with large shade Oaks. Brokered And Advertised By: My Florida Realty, LLC Listing Agent: Stanley Brain
This property is off market, which means it's not currently listed for sale or rent on Zillow. This may be different from what's available on other websites or public sources.
