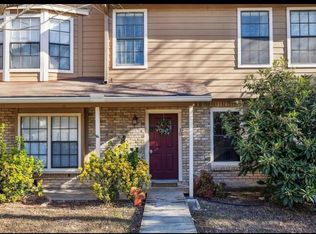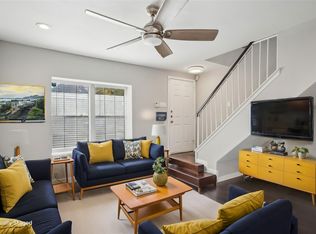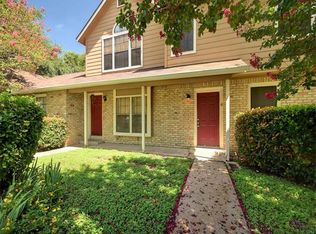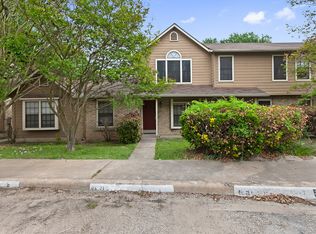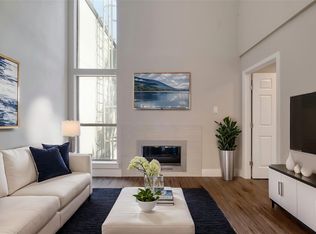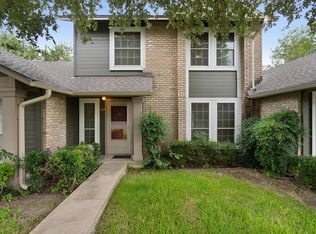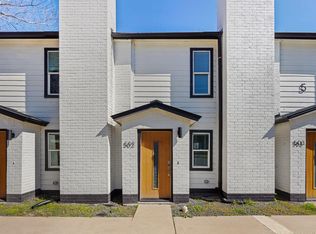LOCATION, LOCATION!! HONEY, STOP THE CAR!! Literally located CLOSE TO EVERYTHING and PRICED TO SELL! Do not miss out on this opportunity to own a 2 bedroom, 2.5 bath with everything you need to call HOME with well-appointed modern touches. Home features a thoughtful floorplan with open area down that includes a half bath and kitchen overlooking the dining and main living. Kitchen includes plenty of counter space and storage, perfect for entertaining with counters open to dining for a buffet setting or bar. Also includes utility in the back for washer/dryer. Living w/fireplace brings the outdoors in through sliding glass door with a private patio that exposes the green area out back just by opening the gate. Upstairs, enjoy two bedrooms, each with their own private baths. Upgrades include flooring, paint and lighting. Enjoy unbeatable convenience near Walnut Creek and Walnut Creek Metropolitan Park, major toll roads, tons of restaurants, nightlife and The Domain (premier shopping and dining). Very close to Parmer and just north of I-35 and 183 makes this the ideal location for Austin living!
Active
Price cut: $10K (12/1)
$179,000
11404 Walnut Rdg APT 4, Austin, TX 78753
2beds
1,041sqft
Est.:
Condominium
Built in 1984
-- sqft lot
$167,800 Zestimate®
$172/sqft
$334/mo HOA
What's special
Modern touchesPrivate patioThoughtful floorplan
- 63 days |
- 644 |
- 60 |
Zillow last checked: 8 hours ago
Listing updated: December 01, 2025 at 11:59am
Listed by:
Barry Adelman (512) 476-3600,
Berkshire Hathaway Premier (512) 476-3600
Source: Unlock MLS,MLS#: 3161624
Tour with a local agent
Facts & features
Interior
Bedrooms & bathrooms
- Bedrooms: 2
- Bathrooms: 3
- Full bathrooms: 2
- 1/2 bathrooms: 1
Heating
- Central
Cooling
- Ceiling Fan(s), Central Air
Appliances
- Included: Dishwasher, Disposal, Gas Range, Microwave, RNGHD
Features
- 2 Primary Baths, Ceiling Fan(s), High Ceilings, Granite Counters, Electric Dryer Hookup, Entrance Foyer, Open Floorplan, Washer Hookup
- Flooring: See Remarks, Laminate, No Carpet, Tile
- Windows: Blinds
- Number of fireplaces: 1
- Fireplace features: Living Room
Interior area
- Total interior livable area: 1,041 sqft
Video & virtual tour
Property
Parking
- Parking features: Common
Accessibility
- Accessibility features: None
Features
- Levels: Two
- Stories: 2
- Patio & porch: Rear Porch
- Exterior features: None
- Pool features: None
- Fencing: Wood
- Has view: Yes
- View description: None
- Waterfront features: None
Lot
- Size: 7,034.94 Square Feet
- Features: See Remarks
Details
- Additional structures: None
- Parcel number: 02472611500003
- Special conditions: Standard
Construction
Type & style
- Home type: Condo
- Property subtype: Condominium
Materials
- Foundation: Slab
- Roof: Composition
Condition
- Resale
- New construction: No
- Year built: 1984
Utilities & green energy
- Sewer: Public Sewer
- Water: Public
- Utilities for property: Electricity Connected, Natural Gas Connected, Sewer Connected, Water Connected
Community & HOA
Community
- Features: None
- Subdivision: Reflections Walnut Ridge Condo
HOA
- Has HOA: Yes
- Services included: Common Area Maintenance, Landscaping, Parking, Trash, Water
- HOA fee: $334 monthly
- HOA name: Reflections Walnut Ridge
Location
- Region: Austin
Financial & listing details
- Price per square foot: $172/sqft
- Annual tax amount: $5,135
- Date on market: 10/14/2025
- Listing terms: Cash,Conventional,FHA,VA Loan
- Electric utility on property: Yes
Estimated market value
$167,800
$159,000 - $176,000
$1,707/mo
Price history
Price history
| Date | Event | Price |
|---|---|---|
| 12/1/2025 | Price change | $179,000-5.3%$172/sqft |
Source: | ||
| 11/3/2025 | Price change | $189,000-5%$182/sqft |
Source: | ||
| 10/22/2025 | Price change | $199,000-2.9%$191/sqft |
Source: | ||
| 10/14/2025 | Listed for sale | $205,000$197/sqft |
Source: | ||
| 10/1/2025 | Listing removed | $205,000$197/sqft |
Source: | ||
Public tax history
Public tax history
Tax history is unavailable.BuyAbility℠ payment
Est. payment
$1,461/mo
Principal & interest
$861
HOA Fees
$334
Other costs
$266
Climate risks
Neighborhood: 78753
Nearby schools
GreatSchools rating
- 4/10Graham Elementary SchoolGrades: PK-5Distance: 0.3 mi
- 1/10Dobie Middle SchoolGrades: 6-8Distance: 1.6 mi
- 2/10Northeast Early College High SchoolGrades: 9-12Distance: 3.9 mi
Schools provided by the listing agent
- Elementary: Graham
- Middle: Dobie (Austin ISD)
- High: Northeast Early College
- District: Austin ISD
Source: Unlock MLS. This data may not be complete. We recommend contacting the local school district to confirm school assignments for this home.
- Loading
- Loading
