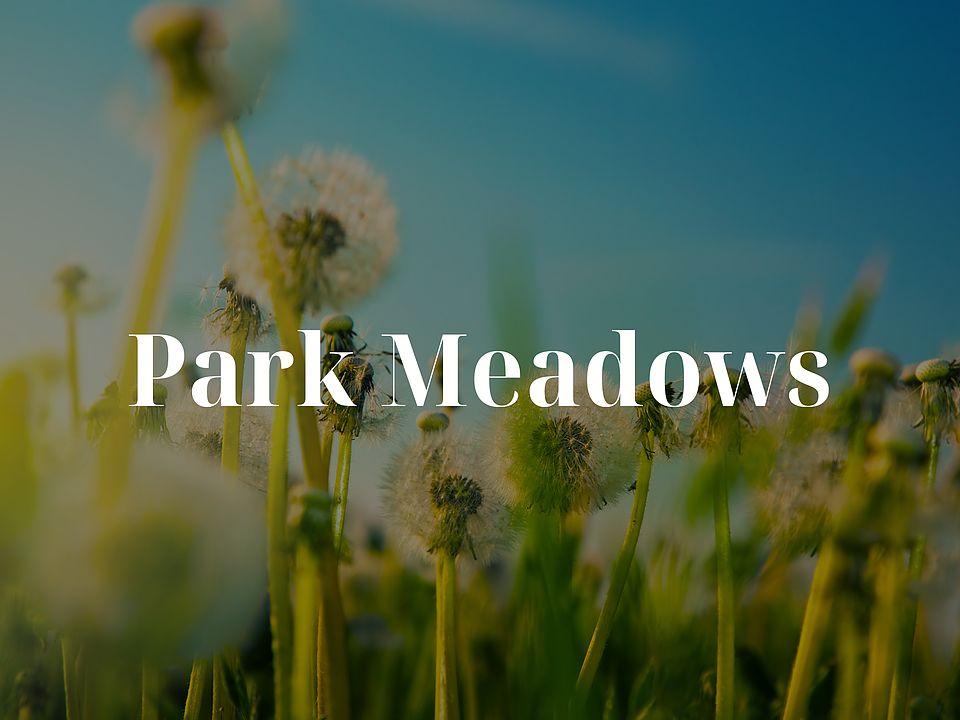MLS# 20934256 - Built by Dunhill Homes - Oct 2025 completion! ~ Experience elevated living in the 1700 plan, a spacious 4-bed, 2.5-bath, 2-story home. The eat-in kitchen boasts a walk-in pantry and an island overlooking the welcoming living area, all enhanced by durable LVP flooring. Bedrooms are carpeted for comfort. The primary suite features an attached bath and walk-in closet. Upstairs, you’ll find all bedrooms, a utility room, and a versatile secondary living area-loft space. Enjoy the benefits of energy-efficient living and a new home warranty. The 2-car garage adds convenience to this beautiful home. Dunhill Homes—It feels good to be home.
New construction
$320,990
11404 Themis Ct, Lorena, TX 76655
4beds
1,700sqft
Single Family Residence
Built in 2025
0.28 Acres Lot
$320,300 Zestimate®
$189/sqft
$60/mo HOA
- 151 days |
- 55 |
- 3 |
Zillow last checked: 7 hours ago
Listing updated: 14 hours ago
Listed by:
Ben Caballero 888-872-6006,
HomesUSA.com
Source: NTREIS,MLS#: 20934256
Travel times
Schedule tour
Open houses
Facts & features
Interior
Bedrooms & bathrooms
- Bedrooms: 4
- Bathrooms: 3
- Full bathrooms: 2
- 1/2 bathrooms: 1
Primary bedroom
- Features: Dual Sinks, En Suite Bathroom, Walk-In Closet(s)
- Level: Second
- Dimensions: 13 x 13
Bedroom
- Level: Second
- Dimensions: 11 x 10
Bedroom
- Level: Second
- Dimensions: 11 x 10
Bedroom
- Level: Second
- Dimensions: 11 x 10
Dining room
- Level: First
- Dimensions: 10 x 11
Game room
- Level: Second
- Dimensions: 10 x 9
Kitchen
- Features: Eat-in Kitchen, Granite Counters, Kitchen Island, Pantry, Stone Counters
- Level: First
- Dimensions: 12 x 11
Living room
- Level: First
- Dimensions: 22 x 13
Utility room
- Features: Utility Room
- Level: Second
- Dimensions: 5 x 5
Heating
- Central, Electric
Cooling
- Central Air, Electric
Appliances
- Included: Dishwasher, Electric Range, Electric Water Heater, Disposal, Microwave, Vented Exhaust Fan
- Laundry: Washer Hookup, Electric Dryer Hookup
Features
- Double Vanity, Eat-in Kitchen, High Speed Internet, Open Floorplan, Pantry, Wired for Data, Walk-In Closet(s)
- Flooring: Carpet, Luxury Vinyl Plank
- Has basement: No
- Has fireplace: No
Interior area
- Total interior livable area: 1,700 sqft
Property
Parking
- Total spaces: 2
- Parking features: Door-Single, Garage Faces Front, Garage, Garage Door Opener, Side By Side
- Attached garage spaces: 2
Features
- Levels: Two
- Stories: 2
- Exterior features: Lighting, Private Yard
- Pool features: None
- Fencing: Back Yard,Fenced,Wood
Lot
- Size: 0.28 Acres
- Features: Subdivision, Sprinkler System
Details
- Parcel number: 364058020016500
Construction
Type & style
- Home type: SingleFamily
- Architectural style: Traditional,Detached
- Property subtype: Single Family Residence
Materials
- Brick, Fiber Cement, Frame, Radiant Barrier
- Foundation: Slab
- Roof: Composition,Shingle
Condition
- New construction: Yes
- Year built: 2025
Details
- Builder name: Dunhill Homes
Utilities & green energy
- Sewer: Public Sewer
- Water: Public
- Utilities for property: Electricity Connected, Sewer Available, Underground Utilities, Water Available
Green energy
- Energy efficient items: Appliances, Construction, Doors, Insulation, Lighting, Thermostat, Water Heater, Windows
Community & HOA
Community
- Features: Playground, Curbs
- Security: Carbon Monoxide Detector(s), Smoke Detector(s)
- Subdivision: Park Meadows
HOA
- Has HOA: Yes
- Services included: Association Management, Maintenance Grounds
- HOA fee: $60 monthly
- HOA name: TEXAS PROPERTY SERVICES
- HOA phone: 941-960-5000
Location
- Region: Lorena
Financial & listing details
- Price per square foot: $189/sqft
- Date on market: 5/13/2025
- Cumulative days on market: 41 days
- Electric utility on property: Yes
About the community
Park
Park Meadows in Lorena, TX, offers a serene community setting where small-town charm meets modern living. Located just minutes from Waco, this inviting neighborhood provides the perfect balance of peaceful living and easy access to nearby conveniences. Families will appreciate the highly rated Midway ISD schools, while outdoor enthusiasts can enjoy local parks and recreational areas.
Park Meadows is designed for comfortable, everyday living with spacious homes featuring modern amenities, open-concept layouts, and energy-efficient features. Whether you're a growing family or looking to settle down in a quiet, friendly neighborhood, Park Meadows provides a welcoming environment with everything you need just a short drive away.
With its ideal location, Park Meadows offers quick access to I-35, making commutes to Waco and beyond simple and stress-free. Come experience the relaxed lifestyle of Park Meadows and make it your new home today!
Source: Dunhill Homes
