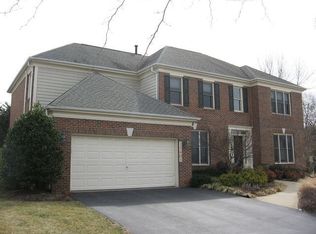Sold for $1,600,000
$1,600,000
11404 Ridge Mist Ter, Rockville, MD 20854
5beds
5,220sqft
Single Family Residence
Built in 2000
0.26 Acres Lot
$1,811,400 Zestimate®
$307/sqft
$6,504 Estimated rent
Home value
$1,811,400
$1.72M - $1.92M
$6,504/mo
Zestimate® history
Loading...
Owner options
Explore your selling options
What's special
Nestled in the picturesque Clagett Farm neighborhood, this stunning colonial home boasts a magnificent interior that exudes sophistication and luxury. The gourmet kitchen, fully remodeled in 2020, is a true masterpiece and a cook's dream, equipped with high-end finishes and ample counter space. The two-story family room with its gas fireplace is a warm and inviting space that invites you to relax and unwind. The sunroom addition, with its deck access, is the perfect place to enjoy the tranquil surroundings and soak in the natural light. The main level of the home is further enhanced by the presence of a study, a living room with a bay window, a large mudroom and hardwood floors throughout. Upstairs, you will find a spacious owner's suite with a sitting area bump-out and a large walk-in closet with custom closets, three additional bedrooms, and brand new carpeting. The lower level of the home features a gym, a bedroom suite, a large recreation and play area, and an expansive unfinished storage area. Clagett Farm is a highly desirable location, conveniently located near the dining and shopping opportunities of Park Potomac, Cabin John, and Potomac Village. The community amenities include playgrounds, a basketball court, and jog/walking paths, making it the perfect place to call home for families and outdoor enthusiasts alike.
Zillow last checked: 8 hours ago
Listing updated: April 25, 2023 at 04:31am
Listed by:
Wendy Banner 301-365-9090,
Long & Foster Real Estate, Inc.,
Listing Team: Banner Team, Co-Listing Agent: Jody L Aucamp 240-778-8227,
Long & Foster Real Estate, Inc.
Bought with:
Adam Chasen, 656557
Compass
Source: Bright MLS,MLS#: MDMC2082784
Facts & features
Interior
Bedrooms & bathrooms
- Bedrooms: 5
- Bathrooms: 5
- Full bathrooms: 4
- 1/2 bathrooms: 1
- Main level bathrooms: 1
Basement
- Area: 2254
Heating
- Forced Air, Zoned, Natural Gas
Cooling
- Central Air, Programmable Thermostat, Zoned, Electric
Appliances
- Included: Dishwasher, Disposal, Dryer, Exhaust Fan, Ice Maker, Oven/Range - Electric, Refrigerator, Washer, Range, Microwave, Range Hood, Gas Water Heater
- Laundry: Main Level
Features
- Breakfast Area, Family Room Off Kitchen, Kitchen - Gourmet, Kitchen Island, Kitchen - Table Space, Dining Area, Eat-in Kitchen, Primary Bath(s), Chair Railings, Crown Molding, Double/Dual Staircase, Upgraded Countertops, Recessed Lighting, Open Floorplan, Floor Plan - Traditional, 2 Story Ceilings
- Doors: French Doors
- Windows: Bay/Bow, Window Treatments
- Basement: Full,Heated,Interior Entry,Improved,Connecting Stairway,Partial,Windows
- Number of fireplaces: 1
- Fireplace features: Mantel(s), Gas/Propane
Interior area
- Total structure area: 6,274
- Total interior livable area: 5,220 sqft
- Finished area above ground: 4,020
- Finished area below ground: 1,200
Property
Parking
- Total spaces: 2
- Parking features: Garage Door Opener, Attached
- Attached garage spaces: 2
Accessibility
- Accessibility features: Other
Features
- Levels: Three
- Stories: 3
- Patio & porch: Deck
- Exterior features: Play Area
- Pool features: None
- Fencing: Back Yard
Lot
- Size: 0.26 Acres
- Features: Corner Lot, Landscaped
Details
- Additional structures: Above Grade, Below Grade
- Parcel number: 161003180541
- Zoning: R200
- Special conditions: Standard
Construction
Type & style
- Home type: SingleFamily
- Architectural style: Colonial
- Property subtype: Single Family Residence
Materials
- Brick, Other
- Foundation: Slab
- Roof: Asphalt
Condition
- Very Good
- New construction: No
- Year built: 2000
- Major remodel year: 2020
Details
- Builder name: PULTE HOMES
Utilities & green energy
- Sewer: Public Sewer
- Water: Public
Community & neighborhood
Security
- Security features: Electric Alarm
Location
- Region: Rockville
- Subdivision: Clagett Farm
HOA & financial
HOA
- Has HOA: Yes
- HOA fee: $228 quarterly
- Amenities included: Common Grounds, Tot Lots/Playground
- Services included: Management, Snow Removal, Trash
- Association name: CLAGETT FARM
Other
Other facts
- Listing agreement: Exclusive Right To Sell
- Ownership: Fee Simple
Price history
| Date | Event | Price |
|---|---|---|
| 4/24/2023 | Sold | $1,600,000+7%$307/sqft |
Source: | ||
| 2/26/2023 | Pending sale | $1,495,000$286/sqft |
Source: | ||
| 2/22/2023 | Listed for sale | $1,495,000+17.3%$286/sqft |
Source: | ||
| 4/22/2015 | Sold | $1,275,000-1.5%$244/sqft |
Source: Public Record Report a problem | ||
| 1/13/2015 | Pending sale | $1,295,000$248/sqft |
Source: Long & Foster Real Estate #MC8472918 Report a problem | ||
Public tax history
| Year | Property taxes | Tax assessment |
|---|---|---|
| 2025 | $16,587 +5.1% | $1,454,500 +6.1% |
| 2024 | $15,786 +6.4% | $1,371,300 +6.5% |
| 2023 | $14,841 +11.6% | $1,288,100 +6.9% |
Find assessor info on the county website
Neighborhood: 20854
Nearby schools
GreatSchools rating
- 9/10Wayside Elementary SchoolGrades: PK-5Distance: 0.5 mi
- 9/10Herbert Hoover Middle SchoolGrades: 6-8Distance: 1 mi
- 9/10Winston Churchill High SchoolGrades: 9-12Distance: 1.4 mi
Schools provided by the listing agent
- Elementary: Wayside
- Middle: Herbert Hoover
- High: Winston Churchill
- District: Montgomery County Public Schools
Source: Bright MLS. This data may not be complete. We recommend contacting the local school district to confirm school assignments for this home.
Get pre-qualified for a loan
At Zillow Home Loans, we can pre-qualify you in as little as 5 minutes with no impact to your credit score.An equal housing lender. NMLS #10287.
Sell with ease on Zillow
Get a Zillow Showcase℠ listing at no additional cost and you could sell for —faster.
$1,811,400
2% more+$36,228
With Zillow Showcase(estimated)$1,847,628
