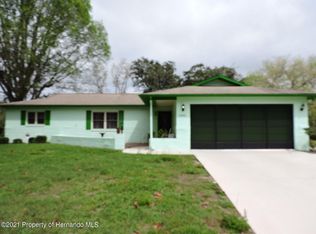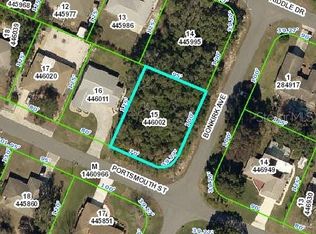This lovely 3 bedroom, 2 bathroom, 2 car garage pool home features: 1906 sq ft, new roof 2020, formal living room, family room with wood fireplace, dining room, large eat in kitchen, wood cabinets with pull out drawers (5 years new) with stainless steel appliances, master bedroom with large windows to view backyard, two closets with vanity, split plan, updated wheelchair accessible second bathroom, plenty of storage space with large pantry that leads to garage, irrigation well, newer lawn irrigation, electrical panel and pool filter & pump and much more... Great location close to all the conveniences and the Suncoast Parkway for an easy commute to Tampa. This home will not last, schedule an appointment to see today!
This property is off market, which means it's not currently listed for sale or rent on Zillow. This may be different from what's available on other websites or public sources.

