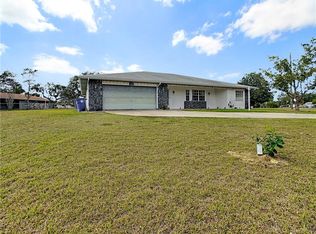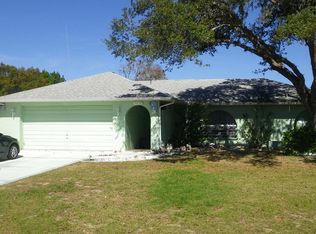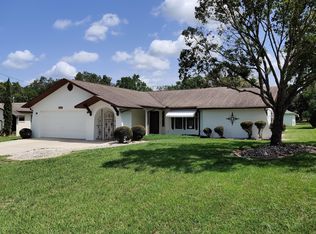Sold for $375,000 on 10/29/24
$375,000
11404 Portola Ln, Spring Hill, FL 34609
3beds
1,974sqft
Single Family Residence
Built in 1993
10,018.8 Square Feet Lot
$357,200 Zestimate®
$190/sqft
$2,347 Estimated rent
Home value
$357,200
$311,000 - $411,000
$2,347/mo
Zestimate® history
Loading...
Owner options
Explore your selling options
What's special
This home has it ALL! Check out this Beautiful 3-bedroom, 2-bath, OVERSIZED 2 car Garage, POOL home with a Fireplace- located in the heart of Spring Hill. No HOA! Stacked stone and landscaped exterior! Newer Water Heater! Newer 30-year Architectural Roof + newer Skylights (2017)! Newer 3.5 ton A/c (2019)! Interior features a Split bedroom Floorplan, Living Room PLUS a Family Room, Spacious Kitchen with Breakfast bar and eat-in space, Formal Dining Room, Vaulted Ceilings with Beams, Inside Laundry Room with utility sink and storage closet! Ensuite Master Bedroom features vaulted ceilings, walk-in closet, and Slider that opens to pool! Master Bathroom features jetted garden tub, separate walk-in shower, granite countertop vanity! Living Room Large Pocket sliding glass door opens all the way up to your very Private Backyard Oasis- Sparkling pool, brick paver patio, covered lanai space- PERFECT for hosting Pool Parties and Backyard BBQ's! Screened in pool patio was recently re-screened! Newer Fireplace parts & Chimney Cap! Great Location! Located next to great Shopping, Restaurants, Parks, Beaches, Golfing, Medical Facilities, Hospitals, and Schools! Less than an hour away from Tampa International Airport!
Zillow last checked: 8 hours ago
Listing updated: November 22, 2024 at 09:15am
Listed by:
Joshua R Burbank 352-279-2379,
Home-Land Real Estate Inc
Bought with:
Richard P Massa, 3458570
Premier Property Solutions
Source: HCMLS,MLS#: 2240678
Facts & features
Interior
Bedrooms & bathrooms
- Bedrooms: 3
- Bathrooms: 2
- Full bathrooms: 2
Primary bedroom
- Area: 192.96
- Dimensions: 14.4x13.4
Bedroom 2
- Area: 129.95
- Dimensions: 11.3x11.5
Bedroom 3
- Area: 132.21
- Dimensions: 11.3x11.7
Dining room
- Area: 115.02
- Dimensions: 14.2x8.1
Family room
- Area: 302.76
- Dimensions: 26.1x11.6
Kitchen
- Area: 251.59
- Dimensions: 18.1x13.9
Laundry
- Area: 37.44
- Dimensions: 4.11x9.11
Living room
- Area: 271.8
- Dimensions: 18x15.1
Other
- Description: Garage
- Area: 479.7
- Dimensions: 24.6x19.5
Heating
- Central, Electric
Cooling
- Central Air, Electric
Appliances
- Included: Dishwasher, Dryer, Electric Oven, Microwave, Refrigerator, Washer
Features
- Ceiling Fan(s), Split Plan
- Flooring: Carpet, Laminate, Tile, Wood
- Has fireplace: Yes
- Fireplace features: Other
Interior area
- Total structure area: 1,974
- Total interior livable area: 1,974 sqft
Property
Parking
- Total spaces: 2
- Parking features: Attached, Garage Door Opener
- Attached garage spaces: 2
Features
- Stories: 1
- Has private pool: Yes
- Pool features: In Ground
Lot
- Size: 10,018 sqft
Details
- Parcel number: R3232317509005760150
- Zoning: PDP
- Zoning description: Planned Development Project
Construction
Type & style
- Home type: SingleFamily
- Architectural style: Ranch
- Property subtype: Single Family Residence
Materials
- Block, Concrete, Stone, Stucco
- Roof: Shingle
Condition
- New construction: No
- Year built: 1993
Utilities & green energy
- Sewer: Private Sewer
- Water: Public
- Utilities for property: Cable Available
Community & neighborhood
Location
- Region: Spring Hill
- Subdivision: Spring Hill Unit 9
Other
Other facts
- Listing terms: Cash,Conventional,FHA,VA Loan
- Road surface type: Paved
Price history
| Date | Event | Price |
|---|---|---|
| 10/29/2024 | Sold | $375,000-1.3%$190/sqft |
Source: | ||
| 9/20/2024 | Pending sale | $379,900$192/sqft |
Source: | ||
| 9/8/2024 | Listed for sale | $379,900$192/sqft |
Source: | ||
Public tax history
| Year | Property taxes | Tax assessment |
|---|---|---|
| 2024 | $1,392 +7.6% | $120,618 +3% |
| 2023 | $1,294 +3.1% | $117,105 +3% |
| 2022 | $1,255 +2.8% | $113,694 +3% |
Find assessor info on the county website
Neighborhood: 34609
Nearby schools
GreatSchools rating
- 4/10John D. Floyd Elementary SchoolGrades: PK-5Distance: 1.6 mi
- 5/10Powell Middle SchoolGrades: 6-8Distance: 3.2 mi
- 4/10Frank W. Springstead High SchoolGrades: 9-12Distance: 1.1 mi
Schools provided by the listing agent
- Elementary: JD Floyd
- Middle: Powell
- High: Springstead
Source: HCMLS. This data may not be complete. We recommend contacting the local school district to confirm school assignments for this home.
Get a cash offer in 3 minutes
Find out how much your home could sell for in as little as 3 minutes with a no-obligation cash offer.
Estimated market value
$357,200
Get a cash offer in 3 minutes
Find out how much your home could sell for in as little as 3 minutes with a no-obligation cash offer.
Estimated market value
$357,200


