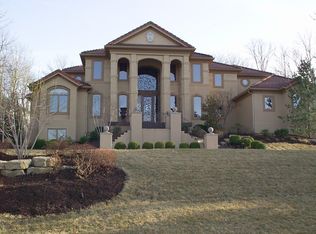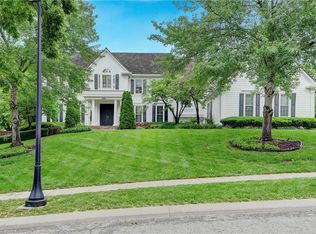Sold
Price Unknown
11404 Manor Rd, Leawood, KS 66211
7beds
14,833sqft
Single Family Residence
Built in 1995
0.57 Acres Lot
$2,999,600 Zestimate®
$--/sqft
$3,108 Estimated rent
Home value
$2,999,600
$2.79M - $3.21M
$3,108/mo
Zestimate® history
Loading...
Owner options
Explore your selling options
What's special
Discover the epitome of luxury living in this expansive Hallbrook estate, offering nearly 15,000 square feet of exquisite space. This remarkable home features 7 bedrooms, including 2 master suites, along with 9 full baths and 6 half baths. Highlights include a 5-car garage, an elevator, and a guest house with its own address. Enjoy the custom pool and pool house, two spacious entertaining terraces, and a sweeping iron staircase. The home is equipped with a caterer's kitchen, a hidden pantry, and a movie theater. Unique to this property is a custom 3-story interior slide that ends in a ball pit, blending opulent living with extraordinary family entertainment.
Zillow last checked: 8 hours ago
Listing updated: March 20, 2025 at 10:38am
Listing Provided by:
Lindsey Pryor 913-209-3890,
Compass Realty Group,
Kylee Fishwick 913-333-9104,
Compass Realty Group
Bought with:
Richey Real Estate Group
ReeceNichols - Lees Summit
Source: Heartland MLS as distributed by MLS GRID,MLS#: 2528877
Facts & features
Interior
Bedrooms & bathrooms
- Bedrooms: 7
- Bathrooms: 15
- Full bathrooms: 9
- 1/2 bathrooms: 6
Primary bedroom
- Features: Built-in Features, Carpet, Fireplace, Wet Bar
- Level: First
Bedroom 1
- Features: Built-in Features, Carpet, Fireplace
- Level: Second
Bedroom 3
- Features: Carpet
- Level: Second
Bedroom 4
- Features: Built-in Features, Carpet
- Level: Second
Bedroom 5
- Features: Built-in Features, Carpet
- Level: Second
Primary bathroom
- Features: Marble, Separate Shower And Tub, Walk-In Closet(s)
- Level: First
Dining room
- Features: Fireplace
- Level: First
Hearth room
- Features: Fireplace
- Level: First
Kitchen
- Level: First
Kitchen 2nd
- Level: Lower
Other
- Features: Carpet, Fireplace
- Level: Lower
Living room
- Features: Fireplace
- Level: First
Other
- Features: Separate Shower And Tub
- Level: Second
Other
- Features: Built-in Features, Carpet
- Level: Second
Recreation room
- Features: Carpet, Fireplace
- Level: Lower
Heating
- Natural Gas, Zoned
Cooling
- Electric, Zoned
Appliances
- Laundry: Main Level, Upper Level
Features
- Kitchen Island, Vaulted Ceiling(s), Walk-In Closet(s), Wet Bar
- Flooring: Carpet, Wood
- Windows: Window Coverings, Thermal Windows
- Basement: Basement BR,Finished,Full,Walk-Out Access
- Number of fireplaces: 9
- Fireplace features: Great Room, Hearth Room, Living Room, Master Bedroom, Recreation Room, Library
Interior area
- Total structure area: 14,833
- Total interior livable area: 14,833 sqft
- Finished area above ground: 9,833
- Finished area below ground: 5,000
Property
Parking
- Total spaces: 5
- Parking features: Attached
- Attached garage spaces: 5
Features
- Patio & porch: Patio, Covered, Porch
- Has private pool: Yes
- Pool features: In Ground
- Spa features: Bath
- Fencing: Metal
Lot
- Size: 0.57 Acres
- Features: Cul-De-Sac, Estate Lot
Details
- Additional structures: Outbuilding
- Parcel number: HP191600020004
Construction
Type & style
- Home type: SingleFamily
- Architectural style: Traditional
- Property subtype: Single Family Residence
Materials
- Stucco
- Roof: Slate
Condition
- Year built: 1995
Utilities & green energy
- Sewer: Public Sewer
- Water: Public
Community & neighborhood
Location
- Region: Leawood
- Subdivision: Hallbrook
HOA & financial
HOA
- Has HOA: Yes
- HOA fee: $3,300 annually
- Amenities included: Golf Course, Tennis Court(s)
- Services included: Curbside Recycle, Trash
- Association name: Hallbrook
Other
Other facts
- Listing terms: Cash,Conventional
- Ownership: Other
Price history
| Date | Event | Price |
|---|---|---|
| 3/17/2025 | Sold | -- |
Source: | ||
| 2/6/2025 | Contingent | $2,900,000$196/sqft |
Source: | ||
| 2/6/2025 | Listed for sale | $2,900,000-10.8%$196/sqft |
Source: | ||
| 5/6/2023 | Listing removed | -- |
Source: | ||
| 1/26/2023 | Price change | $3,250,000-7.1%$219/sqft |
Source: | ||
Public tax history
| Year | Property taxes | Tax assessment |
|---|---|---|
| 2024 | $5,540 +29.3% | $50,232 +30.9% |
| 2023 | $4,285 +10% | $38,364 +12.3% |
| 2022 | $3,894 | $34,167 +15.1% |
Find assessor info on the county website
Neighborhood: 66211
Nearby schools
GreatSchools rating
- 7/10Leawood Elementary SchoolGrades: K-5Distance: 1 mi
- 7/10Leawood Middle SchoolGrades: 6-8Distance: 1 mi
- 9/10Blue Valley North High SchoolGrades: 9-12Distance: 2.4 mi
Schools provided by the listing agent
- Elementary: Leawood
- Middle: Leawood Middle
- High: Blue Valley North
Source: Heartland MLS as distributed by MLS GRID. This data may not be complete. We recommend contacting the local school district to confirm school assignments for this home.
Get a cash offer in 3 minutes
Find out how much your home could sell for in as little as 3 minutes with a no-obligation cash offer.
Estimated market value
$2,999,600
Get a cash offer in 3 minutes
Find out how much your home could sell for in as little as 3 minutes with a no-obligation cash offer.
Estimated market value
$2,999,600

