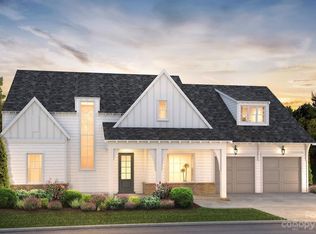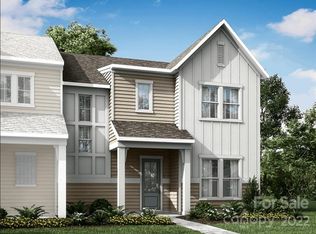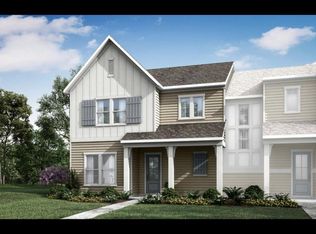Closed
$1,101,296
11404 James Coy Rd, Davidson, NC 28036
3beds
2,982sqft
Single Family Residence
Built in 2022
0.15 Acres Lot
$1,365,300 Zestimate®
$369/sqft
$6,089 Estimated rent
Home value
$1,365,300
$1.30M - $1.43M
$6,089/mo
Zestimate® history
Loading...
Owner options
Explore your selling options
What's special
Lot #52. Sardis D Plan. 10 minute drive from charming downtown Davidson, NC and a 15 min. drive to Lake Norman, this beautifully designed home with inviting front porch welcomes you into a spacious great room/dining/kitchen area. Kitchen features a center island surrounded by ample cabinetry, stone countertops, tile backsplash and stainless steel appliances. Sliding glass doors leading to a covered terrace provide natural light in the living space. 2 car garage, mud room, laundry, flex room and primary suite command the first floor creating "one-level" living. The second level has 2 bedrooms with on-suite baths and walk-in and pull down attic (great for storage). This home plan has an unfinished basement ( 1695 +/- Sq. Ft) and is situated on a private corner lot at the back of the community. NOTE: PICTURES REPRESENT BASE FLOOR PLANS. STRUCTURAL OPTIONS AND DESIGN SELECTIONS VARY PER PLAN.
Zillow last checked: 8 hours ago
Listing updated: February 18, 2023 at 10:38am
Listing Provided by:
Weezy Parsons weezy@simonini.com,
Simonini Realty Inc
Bought with:
Tori Ray
ERA Live Moore
Source: Canopy MLS as distributed by MLS GRID,MLS#: 3841312
Facts & features
Interior
Bedrooms & bathrooms
- Bedrooms: 3
- Bathrooms: 4
- Full bathrooms: 3
- 1/2 bathrooms: 1
- Main level bedrooms: 1
Primary bedroom
- Level: Main
Bedroom s
- Level: Upper
Bathroom full
- Level: Upper
Bathroom full
- Level: Main
Bathroom half
- Level: Main
Other
- Level: Main
Dining area
- Level: Main
Great room
- Level: Main
Kitchen
- Level: Main
Laundry
- Level: Main
Loft
- Level: Upper
Other
- Level: Main
Heating
- Forced Air, Heat Pump, Natural Gas, Zoned
Cooling
- Central Air, Zoned
Appliances
- Included: Dishwasher, Disposal, Electric Oven, Electric Water Heater, Exhaust Hood, Gas Cooktop, Microwave, Plumbed For Ice Maker, Wall Oven
- Laundry: Electric Dryer Hookup, Laundry Room, Main Level
Features
- Drop Zone, Soaking Tub, Kitchen Island, Open Floorplan, Walk-In Closet(s)
- Flooring: Carpet, Hardwood, Tile
- Attic: Pull Down Stairs,Walk-In
- Fireplace features: Family Room, Gas Log, Gas Vented, Insert
Interior area
- Total structure area: 2,982
- Total interior livable area: 2,982 sqft
- Finished area above ground: 2,982
- Finished area below ground: 0
Property
Parking
- Total spaces: 2
- Parking features: Driveway, Attached Garage, Garage Door Opener, Keypad Entry, On Street, Garage on Main Level
- Attached garage spaces: 2
- Has uncovered spaces: Yes
Features
- Levels: Two
- Stories: 2
- Patio & porch: Covered, Front Porch, Rear Porch
Lot
- Size: 0.14 Acres
- Dimensions: 70' x 90'
- Features: Corner Lot
Details
- Parcel number: 00716417
- Zoning: R-1
- Special conditions: Standard
Construction
Type & style
- Home type: SingleFamily
- Architectural style: Transitional
- Property subtype: Single Family Residence
Materials
- Hardboard Siding, Shingle/Shake, Wood
- Foundation: Slab
- Roof: Shingle
Condition
- New construction: Yes
- Year built: 2022
Details
- Builder model: Sardis D
- Builder name: Simonini Custom Homes
Utilities & green energy
- Sewer: Public Sewer
- Water: City
- Utilities for property: Cable Available
Community & neighborhood
Community
- Community features: Sidewalks, Street Lights, Walking Trails
Location
- Region: Davidson
- Subdivision: Mayes Hall
HOA & financial
HOA
- Has HOA: Yes
- HOA fee: $77 monthly
- Association name: Henderson Assoiation Management
- Association phone: 704-970-4155
Other
Other facts
- Listing terms: Cash,Conventional
- Road surface type: Concrete
Price history
| Date | Event | Price |
|---|---|---|
| 8/3/2025 | Listing removed | $5,500$2/sqft |
Source: Zillow Rentals Report a problem | ||
| 7/29/2025 | Listed for rent | $5,500$2/sqft |
Source: Zillow Rentals Report a problem | ||
| 7/29/2025 | Listing removed | $1,399,999$469/sqft |
Source: | ||
| 6/30/2025 | Listed for sale | $1,399,999+7.7%$469/sqft |
Source: | ||
| 11/12/2024 | Listing removed | $5,500$2/sqft |
Source: Zillow Rentals Report a problem | ||
Public tax history
| Year | Property taxes | Tax assessment |
|---|---|---|
| 2025 | -- | $636,700 |
| 2024 | $4,819 +34.4% | $636,700 +31.2% |
| 2023 | $3,587 | $485,300 +341.2% |
Find assessor info on the county website
Neighborhood: 28036
Nearby schools
GreatSchools rating
- 9/10Davidson K-8 SchoolGrades: K-8Distance: 2.8 mi
- 6/10William Amos Hough HighGrades: 9-12Distance: 0.9 mi
Schools provided by the listing agent
- Elementary: Davidson K-8
- Middle: Davidson K-8
- High: William Amos Hough
Source: Canopy MLS as distributed by MLS GRID. This data may not be complete. We recommend contacting the local school district to confirm school assignments for this home.
Get a cash offer in 3 minutes
Find out how much your home could sell for in as little as 3 minutes with a no-obligation cash offer.
Estimated market value
$1,365,300
Get a cash offer in 3 minutes
Find out how much your home could sell for in as little as 3 minutes with a no-obligation cash offer.
Estimated market value
$1,365,300


