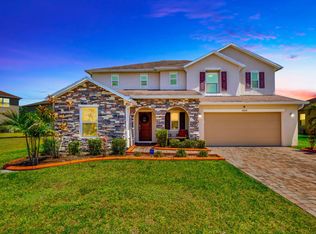AVAILIALBE JULY 5th
A well maintained and newer home built in 2012 in the gated community of Worthington, a subdivision of Panther Trace. This Riverview home features 4 beds, 3 baths, 2 car garage and over 1900 sqft of living space and offers serene views of water/conservation to the rear. The interior of the home has just been freshly painted and new designer luxury vinyl flooring installed throughout. Upon entering you'll notice the openness and the split bedrooms. The bedrooms are spacious and the second bathroom with sink and tub are at the front of the home, along with the convenience of the laundry room which leads out to your 2-car garage. Follow through to the living and dining areas with vinyl floors, which offers plenty of space for family entertainment and gatherings. The spacious kitchen has granite counters along with stainless steel appliances, a breakfast bar and a breakfast nook. Through to the large Master suite at the rear of the home with his and hers closets and in-suite with dual sinks, garden tub and separate walk-in shower. Out through the glass door sliders to your huge, screened lanai and fully fenced back yard, which offers privacy and water/conservation views, so no need to worry about backyard neighbors! The community features two pools, a clubhouse, playground, tennis and basketball courts as well as walking and bike trails. Offers easy access to Riverview's expanding shops and restaurants, US 301, I-75 and Selmon Expressway with a quick commute to downtown Tampa, MacDill AFB and Beaches. Don't delay making your appointment today and make this house your own! Pets permitted case-by-case. Owner must approve. Pet Screening required for approved pets. Lease admin of $150 due at move-in. Application Required for all persons 18 years and older, Minimum qualifications include credit score of 600 or better, verifiable gross monthly income of at least 3x the amount of monthly rent, no evictions or landlord tenant collections, and stable rental history required. ANY AND ALL HOA APPLICATION FEES ARE PAID BY TENANT
House for rent
$2,895/mo
11404 Holmbridge Ln, Riverview, FL 33579
4beds
1,903sqft
Price is base rent and doesn't include required fees.
Singlefamily
Available Sat Jul 5 2025
Cats, small dogs OK
Central air
In unit laundry
2 Attached garage spaces parking
Central
What's special
Huge screened lanaiGranite countersBreakfast barLarge master suiteBreakfast nookGarden tubSpacious kitchen
- 2 days
- on Zillow |
- -- |
- -- |
Travel times
Facts & features
Interior
Bedrooms & bathrooms
- Bedrooms: 4
- Bathrooms: 3
- Full bathrooms: 3
Heating
- Central
Cooling
- Central Air
Appliances
- Included: Dishwasher, Disposal, Dryer, Microwave, Oven, Refrigerator, Washer
- Laundry: In Unit, Inside, Laundry Room
Features
- Eat-in Kitchen, Individual Climate Control, Living Room/Dining Room Combo, Stone Counters, Thermostat
Interior area
- Total interior livable area: 1,903 sqft
Property
Parking
- Total spaces: 2
- Parking features: Attached, Covered
- Has attached garage: Yes
- Details: Contact manager
Features
- Stories: 1
- Exterior features: Eat-in Kitchen, Heating system: Central, Inside, Lacy Giger, Laundry Room, Living Room/Dining Room Combo, Stone Counters, Thermostat, View Type: Lake, View Type: Pond
Details
- Parcel number: 2031049QO000000000010U
Construction
Type & style
- Home type: SingleFamily
- Property subtype: SingleFamily
Condition
- Year built: 2012
Community & HOA
HOA
- Amenities included: Pond Year Round
Location
- Region: Riverview
Financial & listing details
- Lease term: Contact For Details
Price history
| Date | Event | Price |
|---|---|---|
| 5/6/2025 | Listed for rent | $2,895$2/sqft |
Source: Stellar MLS #TB8382959 | ||
| 6/12/2024 | Listing removed | -- |
Source: Stellar MLS #T3528294 | ||
| 6/7/2024 | Price change | $2,895-3.3%$2/sqft |
Source: Stellar MLS #T3528294 | ||
| 5/21/2024 | Listed for rent | $2,995$2/sqft |
Source: Stellar MLS #T3528294 | ||
| 1/26/2012 | Sold | $185,990$98/sqft |
Source: Public Record | ||
![[object Object]](https://photos.zillowstatic.com/fp/fd99af465431816216b37cbc13cbd83b-p_i.jpg)
