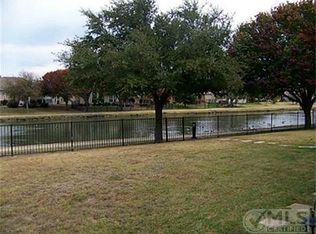Sold
Price Unknown
11404 Harbor Rd, Frisco, TX 75035
3beds
2,000sqft
Single Family Residence
Built in 1997
8,712 Square Feet Lot
$477,000 Zestimate®
$--/sqft
$2,493 Estimated rent
Home value
$477,000
$448,000 - $506,000
$2,493/mo
Zestimate® history
Loading...
Owner options
Explore your selling options
What's special
Welcome to an extraordinary opportunity in Frisco featuring a breathtaking water view that is truly a rare find.Charming home invites you to spend endless hours on the expansive covered patio,where you can relax, enjoy a beautifully landscaped backyard that perfectly frames the serene lake view. Imagine sitting on your patio,as blue herons and egrets gracefully pass by,ducks and Canadian geese swim and fly across the tranquil waters.The tranquility of this setting provide a perfect escape from the hustle and bustle of everyday life.Leisurely stroll along the lake at sundown to witness the stunning western sky,or try your hand at fishing right from your backyard.The community pool,College Park Trail with a splash pad, and schools are nearby.This single level living with meticulous maintenance and numerous updates. Fresh paint,flooring,granitecountertops,appliances gas stove,microwave,dishwasher,upgraded lighting and ceiling fans,lush landscaping,AC,R49 insulation, and expanded patio.
Zillow last checked: 8 hours ago
Listing updated: June 19, 2025 at 07:25pm
Listed by:
Debi Leavitt 0276797 972-567-9107,
Coldwell Banker Apex, REALTORS 972-562-5400
Bought with:
Joon Ma
Oikos Property Services
Source: NTREIS,MLS#: 20749751
Facts & features
Interior
Bedrooms & bathrooms
- Bedrooms: 3
- Bathrooms: 2
- Full bathrooms: 2
Primary bedroom
- Features: Dual Sinks, En Suite Bathroom, Linen Closet, Sitting Area in Primary, Separate Shower, Walk-In Closet(s)
- Level: First
- Dimensions: 14 x 14
Bedroom
- Features: Ceiling Fan(s), Split Bedrooms, Walk-In Closet(s)
- Level: First
- Dimensions: 14 x 10
Bedroom
- Features: Ceiling Fan(s), Split Bedrooms, Walk-In Closet(s)
- Level: First
- Dimensions: 12 x 10
Primary bathroom
- Features: Built-in Features, Dual Sinks, En Suite Bathroom, Linen Closet, Sitting Area in Primary, Sink, Separate Shower
- Level: First
- Dimensions: 14 x 10
Breakfast room nook
- Level: First
- Dimensions: 9 x 0
Dining room
- Level: First
- Dimensions: 12 x 11
Other
- Features: Built-in Features, Linen Closet
- Level: First
- Dimensions: 11 x 11
Kitchen
- Features: Breakfast Bar, Built-in Features, Granite Counters, Pantry
- Level: First
- Dimensions: 12 x 10
Living room
- Features: Fireplace
- Level: First
- Dimensions: 26 x 16
Utility room
- Level: First
- Dimensions: 7 x 5
Heating
- Central, Fireplace(s), Natural Gas
Cooling
- Central Air, Ceiling Fan(s), Electric
Appliances
- Included: Some Gas Appliances, Dryer, Dishwasher, Disposal, Gas Range, Microwave, Plumbed For Gas, Refrigerator, Washer
Features
- Decorative/Designer Lighting Fixtures, Double Vanity, Granite Counters, High Speed Internet, Open Floorplan, Pantry, Cable TV, Walk-In Closet(s)
- Flooring: Carpet, Ceramic Tile, Laminate
- Has basement: No
- Number of fireplaces: 1
- Fireplace features: Gas Log, Gas Starter, Living Room, Other
Interior area
- Total interior livable area: 2,000 sqft
Property
Parking
- Total spaces: 2
- Parking features: Door-Single, Driveway, Garage Faces Front, Garage, Garage Door Opener
- Attached garage spaces: 2
- Has uncovered spaces: Yes
Features
- Levels: One
- Stories: 1
- Patio & porch: Covered
- Exterior features: Outdoor Grill, Rain Gutters
- Pool features: None
- Fencing: Other
- Has view: Yes
- View description: Water
- Has water view: Yes
- Water view: Water
- Waterfront features: Lake Front, Waterfront
Lot
- Size: 8,712 sqft
- Dimensions: 71 x 129 x 70 x 129
- Features: Back Yard, Interior Lot, Lawn, Landscaped, Pond on Lot, Many Trees, Subdivision, Sprinkler System, Waterfront
Details
- Parcel number: R339600T02101
- Other equipment: Irrigation Equipment
Construction
Type & style
- Home type: SingleFamily
- Architectural style: Traditional,Detached
- Property subtype: Single Family Residence
Materials
- Brick
- Foundation: Slab
- Roof: Composition
Condition
- Year built: 1997
Utilities & green energy
- Sewer: Public Sewer
- Water: Public
- Utilities for property: Natural Gas Available, Sewer Available, Water Available, Cable Available
Community & neighborhood
Security
- Security features: Security System Owned, Security System, Carbon Monoxide Detector(s), Smoke Detector(s), Security Lights
Community
- Community features: Curbs, Sidewalks
Location
- Region: Frisco
- Subdivision: Preston Lakes Add Ph VI
HOA & financial
HOA
- Has HOA: Yes
- HOA fee: $730 annually
- Services included: All Facilities, Association Management
- Association name: Goodwin & Company
- Association phone: 855-289-6007
Other
Other facts
- Listing terms: Cash,Conventional,FHA,VA Loan
Price history
| Date | Event | Price |
|---|---|---|
| 1/20/2025 | Listing removed | $500,000$250/sqft |
Source: | ||
| 1/17/2025 | Listed for sale | $500,000$250/sqft |
Source: | ||
| 1/15/2025 | Sold | -- |
Source: NTREIS #20749751 Report a problem | ||
| 12/18/2024 | Pending sale | $500,000$250/sqft |
Source: | ||
| 12/18/2024 | Contingent | $500,000$250/sqft |
Source: NTREIS #20749751 Report a problem | ||
Public tax history
| Year | Property taxes | Tax assessment |
|---|---|---|
| 2025 | -- | $496,357 +10% |
| 2024 | -- | $451,234 +10% |
| 2023 | $1,537 -54.1% | $410,213 +10% |
Find assessor info on the county website
Neighborhood: 75035
Nearby schools
GreatSchools rating
- 9/10Gunstream Elementary SchoolGrades: PK-5Distance: 0.2 mi
- 10/10Wester Middle SchoolGrades: 6-8Distance: 0.5 mi
- 8/10Centennial High SchoolGrades: 9-12Distance: 0.8 mi
Schools provided by the listing agent
- Elementary: Gunstream
- Middle: Wester
- High: Centennial
- District: Frisco ISD
Source: NTREIS. This data may not be complete. We recommend contacting the local school district to confirm school assignments for this home.
Get a cash offer in 3 minutes
Find out how much your home could sell for in as little as 3 minutes with a no-obligation cash offer.
Estimated market value$477,000
Get a cash offer in 3 minutes
Find out how much your home could sell for in as little as 3 minutes with a no-obligation cash offer.
Estimated market value
$477,000
