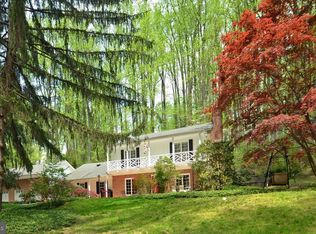Open Sun 8/12 1-3pm Well off Manor Rd on over an acre.Magnificent Landscape & Hardscape,Det'd 3car BrickGarage w/Storage Loft. Enjoy many Unique Features..River Rock Stone FP, Bluestone Staircase Treads,Veranda off 2 Frt Bdrms,9 ft Beamed Ceiling in LR & DR, Wood Flrs Upper Level, Brick Flrs Kit & DR, 4th BdRm w/sep entrance over Game Rm w/Pellet Stove. 2 Staircases.Renovated Kit. w/granite
This property is off market, which means it's not currently listed for sale or rent on Zillow. This may be different from what's available on other websites or public sources.

