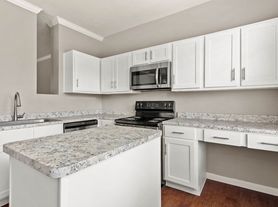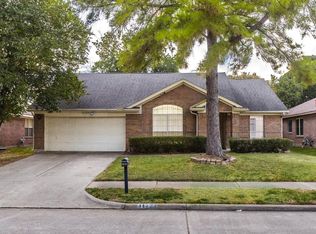Beautifully renovated home in exclusive Lakewood Crossing! Tile floors down & all bathrooms. Gourmet kitchen w/ nice cabinets for creating a grand family meal. Quartz kitchen counters & a country-style sink. Kitchen opens to large family room w/ high ceilings & warm fireplace. Lots of natural lighting just open custom blinds thruout. Spacious primary BR w/ ensuite bath has soaking tub, shower & quartz vanities. Private library/office w/ fireplace. Updated baths. Large backyard w/ patio deck & many shade trees. An awesome rental opportunity!
Copyright notice - Data provided by HAR.com 2022 - All information provided should be independently verified.
House for rent
$3,300/mo
11403 Lakewood Cv, Houston, TX 77070
5beds
3,573sqft
Price may not include required fees and charges.
Singlefamily
Available now
-- Pets
Electric, ceiling fan
Electric dryer hookup laundry
2 Parking spaces parking
Natural gas, fireplace
What's special
Warm fireplaceShade treesCountry-style sinkUpdated bathsHigh ceilingsLarge backyardTile floors
- 6 days |
- -- |
- -- |
Travel times
Looking to buy when your lease ends?
Consider a first-time homebuyer savings account designed to grow your down payment with up to a 6% match & 3.83% APY.
Facts & features
Interior
Bedrooms & bathrooms
- Bedrooms: 5
- Bathrooms: 4
- Full bathrooms: 3
- 1/2 bathrooms: 1
Rooms
- Room types: Breakfast Nook, Family Room
Heating
- Natural Gas, Fireplace
Cooling
- Electric, Ceiling Fan
Appliances
- Included: Dishwasher, Disposal, Dryer, Microwave, Oven, Refrigerator, Stove, Washer
- Laundry: Electric Dryer Hookup, Gas Dryer Hookup, In Unit, Washer Hookup
Features
- Ceiling Fan(s), Crown Molding, Formal Entry/Foyer, High Ceilings, Primary Bed - 1st Floor, Walk-In Closet(s)
- Flooring: Carpet, Tile
- Has fireplace: Yes
Interior area
- Total interior livable area: 3,573 sqft
Property
Parking
- Total spaces: 2
- Parking features: Covered
- Details: Contact manager
Features
- Stories: 2
- Exterior features: 0 Up To 1/4 Acre, 1 Living Area, Architecture Style: Traditional, Corner Lot, Crown Molding, Cul-De-Sac, Detached, Electric Dryer Hookup, Entry, Formal Dining, Formal Entry/Foyer, Formal Living, Garage Door Opener, Gas, Gas Dryer Hookup, Heating: Gas, High Ceilings, Lot Features: Corner Lot, Cul-De-Sac, Subdivided, 0 Up To 1/4 Acre, Patio/Deck, Primary Bed - 1st Floor, Subdivided, Walk-In Closet(s), Washer Hookup
Details
- Parcel number: 1190260030029
Construction
Type & style
- Home type: SingleFamily
- Property subtype: SingleFamily
Condition
- Year built: 1998
Community & HOA
Location
- Region: Houston
Financial & listing details
- Lease term: 12 Months
Price history
| Date | Event | Price |
|---|---|---|
| 10/18/2025 | Listed for rent | $3,300+1.5%$1/sqft |
Source: | ||
| 1/6/2025 | Listing removed | $399,950$112/sqft |
Source: | ||
| 12/2/2024 | Listing removed | $3,250$1/sqft |
Source: | ||
| 11/25/2024 | Pending sale | $399,950$112/sqft |
Source: | ||
| 11/11/2024 | Price change | $399,950-7%$112/sqft |
Source: | ||

