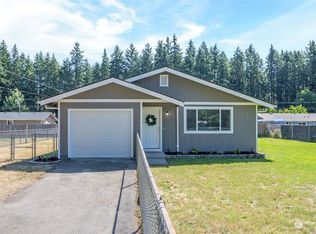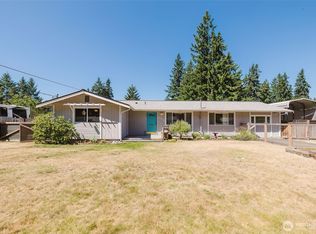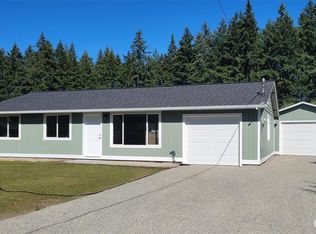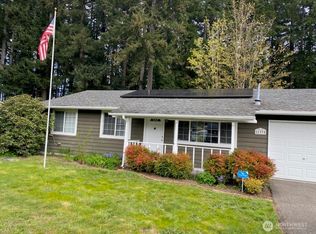Sold
Listed by:
Corinne M. Lombardo,
Windermere RE West Campus Inc,
Bret C. Lane,
Windermere RE West Campus Inc
Bought with: Paramount Real Estate Group
$449,500
11403 Fry Avenue SW, Port Orchard, WA 98367
3beds
1,062sqft
Single Family Residence
Built in 1973
9,147.6 Square Feet Lot
$445,200 Zestimate®
$423/sqft
$2,538 Estimated rent
Home value
$445,200
$410,000 - $485,000
$2,538/mo
Zestimate® history
Loading...
Owner options
Explore your selling options
What's special
Charming Updated Rambler In Quiet Neighborhood! 3-bedroom, 1-full bathroom on large flat and fenced landscaped lot. Beautiful hard surfaced floors greet at the front door and continue throughout the entire home! Great room of living(includes mantled tiled fireplace) dining and chef sized kitchen. Amazing remodeled Kitchen has custom cabinets, custom tiling, stainless steel appliances, and an ample sized eating bar! Spacious primary suite with good sized closet. 2 guest rooms each very spacious. Large entertainment sized patio, with wonderful covered pergola, great for BBQ's, summer parties & large gatherings. Home has newer vinyl windows, large 1-car garage, lots parking/tons of storage. This home is a "MUST SEE" before its sold!
Zillow last checked: 8 hours ago
Listing updated: July 10, 2025 at 04:01am
Listed by:
Corinne M. Lombardo,
Windermere RE West Campus Inc,
Bret C. Lane,
Windermere RE West Campus Inc
Bought with:
Sandra Nilson, 24015901
Paramount Real Estate Group
Source: NWMLS,MLS#: 2335086
Facts & features
Interior
Bedrooms & bathrooms
- Bedrooms: 3
- Bathrooms: 1
- Full bathrooms: 1
- Main level bathrooms: 1
- Main level bedrooms: 3
Primary bedroom
- Level: Main
Bedroom
- Level: Main
Bedroom
- Level: Main
Bathroom full
- Level: Main
Dining room
- Level: Main
Entry hall
- Level: Main
Kitchen with eating space
- Level: Main
Living room
- Level: Main
Utility room
- Level: Garage
Heating
- Fireplace, Electric
Cooling
- Central Air, Other – See Remarks
Appliances
- Included: Dishwasher(s), Dryer(s), Microwave(s), Refrigerator(s), Stove(s)/Range(s), Washer(s), Water Heater: Electric, Water Heater Location: Garage
Features
- Dining Room
- Flooring: Laminate, See Remarks, Vinyl Plank
- Windows: Double Pane/Storm Window
- Basement: None
- Number of fireplaces: 1
- Fireplace features: Electric, Main Level: 1, Fireplace
Interior area
- Total structure area: 1,062
- Total interior livable area: 1,062 sqft
Property
Parking
- Total spaces: 1
- Parking features: Attached Garage, RV Parking
- Attached garage spaces: 1
Features
- Levels: One
- Stories: 1
- Entry location: Main
- Patio & porch: Double Pane/Storm Window, Dining Room, Fireplace, Water Heater
- Has view: Yes
- View description: Territorial
Lot
- Size: 9,147 sqft
- Dimensions: 98 x 92 x 98 x 92
- Features: Paved, Cabana/Gazebo, Fenced-Fully, Patio, RV Parking
- Topography: Level
Details
- Parcel number: 47980070060007
- Zoning: RR
- Zoning description: Jurisdiction: County
- Special conditions: Standard
- Other equipment: Leased Equipment: None
Construction
Type & style
- Home type: SingleFamily
- Architectural style: Northwest Contemporary
- Property subtype: Single Family Residence
Materials
- Wood Siding
- Foundation: Poured Concrete
- Roof: Composition
Condition
- Very Good
- Year built: 1973
- Major remodel year: 1973
Utilities & green energy
- Electric: Company: PSE
- Sewer: Septic Tank, Company: Septic
- Water: Public, Company: Washington Water
Community & neighborhood
Location
- Region: Pt Orchard
- Subdivision: Port Orchard
Other
Other facts
- Listing terms: Cash Out,Conventional,FHA,VA Loan
- Cumulative days on market: 18 days
Price history
| Date | Event | Price |
|---|---|---|
| 6/9/2025 | Sold | $449,500$423/sqft |
Source: | ||
| 4/29/2025 | Pending sale | $449,500$423/sqft |
Source: | ||
| 4/10/2025 | Listed for sale | $449,500+52.4%$423/sqft |
Source: | ||
| 4/30/2020 | Sold | $295,000+2.1%$278/sqft |
Source: | ||
| 3/17/2020 | Pending sale | $289,000$272/sqft |
Source: Realogics Sotheby's International Realty #1576513 | ||
Public tax history
| Year | Property taxes | Tax assessment |
|---|---|---|
| 2024 | $3,015 +3.2% | $355,210 |
| 2023 | $2,923 +0.6% | $355,210 |
| 2022 | $2,905 +4.8% | $355,210 +25.1% |
Find assessor info on the county website
Neighborhood: 98367
Nearby schools
GreatSchools rating
- 5/10Burley Glenwood Elementary SchoolGrades: PK-5Distance: 0.5 mi
- 7/10Cedar Heights Junior High SchoolGrades: 6-8Distance: 4.9 mi
- 7/10South Kitsap High SchoolGrades: 9-12Distance: 6.5 mi

Get pre-qualified for a loan
At Zillow Home Loans, we can pre-qualify you in as little as 5 minutes with no impact to your credit score.An equal housing lender. NMLS #10287.
Sell for more on Zillow
Get a free Zillow Showcase℠ listing and you could sell for .
$445,200
2% more+ $8,904
With Zillow Showcase(estimated)
$454,104


