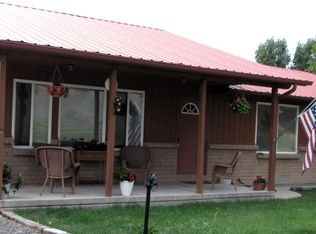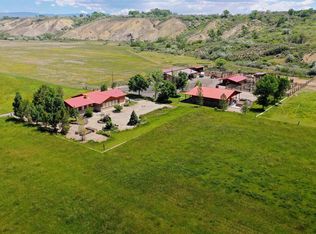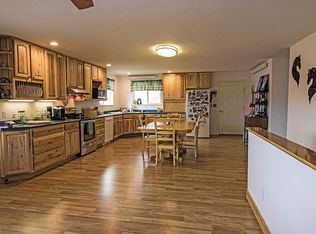Sold non member
$550,000
11402 Trap Club Road, Eckert, CO 81418
2beds
889sqft
Stick Built
Built in 1945
70 Acres Lot
$609,000 Zestimate®
$619/sqft
$1,399 Estimated rent
Home value
$609,000
$512,000 - $719,000
$1,399/mo
Zestimate® history
Loading...
Owner options
Explore your selling options
What's special
Located just west of downtown Cedaredge is this quaint country home that sits on 70 acres of land, with nearly 50 acres of irrigated land. The property historically has been used for hay production and is strong producing. The land can easily be used for cattle production, equestrian set up, or just a great hobby farm. There is a 889 square foot home that includes 2 bedrooms and 1 bathroom, in-floor radiant heat, wood floors, full kitchen, Orchard City Water, plenty of natural light and views of the entire property. The home is located at the northwest corner and sits at the base of a large adobe mound. It cannot be seen from the road and is protected from the wind. A section of the parcel encumbers Tongue Creek that runs through the east side of the property on a flat continuous 5,500 feet elevation. There are good water rights included that helps irrigate the land. This property offers an opportunity to subdivide into two separate 35 acre parcels to then be sold off with an existing water tap to tap into for a new lot. Being only minutes from the small town of Cedaredge, you also have 10-minute drive to Delta or a 35 minute drive to Montrose. The western slope of Colorado offers endless recreational activities. Just north is the Grand Mesa that is known for its world-class hunting, fishing, hiking, snowmobiling, camping, and mountain biking. There is plenty of room for new improvements, shops, or sheds on the property.
Zillow last checked: 8 hours ago
Listing updated: November 03, 2023 at 11:41am
Listed by:
Spencer Jordan 203-962-3683,
United Country Colorado Brokers, Inc.,
Brooke Snyder 970-379-5433,
United Country Colorado Brokers, Inc.
Bought with:
Spencer Jordan
United Country Colorado Brokers, Inc.
Source: CREN,MLS#: 791183
Facts & features
Interior
Bedrooms & bathrooms
- Bedrooms: 2
- Bathrooms: 1
- Full bathrooms: 1
Primary bedroom
- Level: Main
Dining room
- Features: Kitchen/Dining
Appliances
- Included: Dishwasher, Disposal, Dryer, Microwave, Range, Refrigerator, Washer
Features
- NONE
- Flooring: Hardwood
- Windows: Double Pane Windows
Interior area
- Total structure area: 889
- Total interior livable area: 889 sqft
- Finished area above ground: 889
Property
Features
- Levels: One
- Stories: 1
- Exterior features: Irrigation Water
- Has view: Yes
- View description: Mountain(s), Valley
Lot
- Size: 70 Acres
Details
- Parcel number: 323722300005
- Zoning description: Agriculture,Residential Single Family
- Horses can be raised: Yes
Construction
Type & style
- Home type: SingleFamily
- Architectural style: Farm House,Other,Ranch
- Property subtype: Stick Built
Materials
- Concrete/Block, Wood, Wood Frame, Stucco
- Foundation: Concrete Perimeter
- Roof: Metal
Condition
- New construction: No
- Year built: 1945
Utilities & green energy
- Sewer: Septic Tank
- Water: City Water
- Utilities for property: Cable Connected, Electricity Connected, Phone - Cell Reception, Phone Connected, Propane-Tank Leased
Community & neighborhood
Location
- Region: Austin
- Subdivision: Orchard City
Other
Other facts
- Has irrigation water rights: Yes
- Road surface type: Gravel
Price history
| Date | Event | Price |
|---|---|---|
| 11/1/2023 | Sold | $550,000-8.2%$619/sqft |
Source: | ||
| 9/4/2023 | Price change | $599,000-4.2%$674/sqft |
Source: | ||
| 7/17/2023 | Listed for sale | $625,000$703/sqft |
Source: | ||
| 6/5/2023 | Listing removed | -- |
Source: | ||
| 9/20/2022 | Price change | $625,000-3.7%$703/sqft |
Source: | ||
Public tax history
| Year | Property taxes | Tax assessment |
|---|---|---|
| 2024 | $1,374 +13.7% | $22,441 -14% |
| 2023 | $1,209 -4% | $26,094 +29.4% |
| 2022 | $1,259 | $20,159 -6.4% |
Find assessor info on the county website
Neighborhood: 81410
Nearby schools
GreatSchools rating
- 5/10Cedaredge Elementary SchoolGrades: PK-5Distance: 6.6 mi
- 5/10Cedaredge Middle SchoolGrades: 6-8Distance: 6.4 mi
- 6/10Cedaredge High SchoolGrades: 9-12Distance: 6.6 mi
Schools provided by the listing agent
- Elementary: Open Enrollment
- Middle: Open Enrollment
- High: Open Enrollment
Source: CREN. This data may not be complete. We recommend contacting the local school district to confirm school assignments for this home.

Get pre-qualified for a loan
At Zillow Home Loans, we can pre-qualify you in as little as 5 minutes with no impact to your credit score.An equal housing lender. NMLS #10287.


