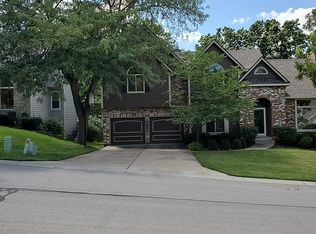Sold
Price Unknown
11402 S Millview Rd, Olathe, KS 66061
5beds
3,632sqft
Single Family Residence
Built in 1989
10,324 Square Feet Lot
$494,600 Zestimate®
$--/sqft
$3,600 Estimated rent
Home value
$494,600
$470,000 - $519,000
$3,600/mo
Zestimate® history
Loading...
Owner options
Explore your selling options
What's special
Location! Location! Location! Park! Park! Park! 5 Bedroom, 3.5 bath Two Story. walk out basement. No Neighbors behind you! Wooden Fence with gate to greenspace. Flat back yard. Backs to greenspace. Three doors down from the park entrance. Remodeled Kitchen, 2 fireplaces one in the family room one in the sitting room. Triple Pane Thermal Heartland Windows. Formal Living and Formal Dining. Relatively open floor plan. Granite in the kitchen. New dishwasher and microwave. Google Fiber. Close to restaurants and shopping. Mature trees in the neighborhood with a neighborhood pool and pond. Close to Gary L Haller Trail. Main floor has harwood and tile floors.
Zillow last checked: 8 hours ago
Listing updated: April 02, 2024 at 02:40pm
Listing Provided by:
Ken Jansen 913-908-2215,
Quinn Real Estate Co
Bought with:
The Haley Epps Team
Compass Realty Group
Source: Heartland MLS as distributed by MLS GRID,MLS#: 2472354
Facts & features
Interior
Bedrooms & bathrooms
- Bedrooms: 5
- Bathrooms: 4
- Full bathrooms: 3
- 1/2 bathrooms: 1
Primary bedroom
- Features: All Carpet, Ceiling Fan(s)
- Level: Second
- Area: 221 Square Feet
- Dimensions: 13 x 17
Bedroom 2
- Features: All Carpet, Ceiling Fan(s)
- Level: Second
- Area: 120 Square Feet
- Dimensions: 12 x 10
Bedroom 3
- Features: All Carpet, Ceiling Fan(s)
- Level: Second
- Area: 120 Square Feet
- Dimensions: 12 x 10
Bedroom 4
- Features: All Carpet, Ceiling Fan(s)
- Level: Second
- Area: 132 Square Feet
- Dimensions: 12 x 11
Bedroom 5
- Features: Ceiling Fan(s)
- Level: Basement
- Area: 126 Square Feet
- Dimensions: 9 x 14
Primary bathroom
- Features: Ceramic Tiles, Double Vanity, Walk-In Closet(s)
- Level: Second
Bathroom 2
- Features: Shower Over Tub, Vinyl
- Level: Second
Bathroom 3
- Features: Shower Only, Vinyl
- Level: Basement
Dining room
- Features: All Carpet
- Level: First
- Area: 140 Square Feet
- Dimensions: 14 x 10
Great room
- Features: Fireplace, Laminate Counters
- Level: First
- Area: 240 Square Feet
- Dimensions: 16 x 15
Kitchen
- Features: Kitchen Island, Pantry, Wood Floor
- Level: First
- Area: 330 Square Feet
- Dimensions: 15 x 22
Recreation room
- Features: Ceramic Tiles
- Level: Basement
- Length: 32
Sitting room
- Features: All Carpet, Built-in Features, Fireplace
- Level: Second
- Area: 270 Square Feet
- Dimensions: 18 x 15
Heating
- Natural Gas
Cooling
- Electric
Appliances
- Included: Dishwasher, Disposal, Microwave, Built-In Oven
- Laundry: Main Level
Features
- Ceiling Fan(s), Kitchen Island, Pantry, Stained Cabinets, Vaulted Ceiling(s), Walk-In Closet(s)
- Flooring: Wood
- Windows: Window Coverings, Skylight(s)
- Basement: Finished,Sump Pump,Walk-Out Access
- Number of fireplaces: 2
- Fireplace features: Great Room, Other
Interior area
- Total structure area: 3,632
- Total interior livable area: 3,632 sqft
- Finished area above ground: 2,452
- Finished area below ground: 1,180
Property
Parking
- Total spaces: 2
- Parking features: Attached, Garage Door Opener, Garage Faces Front
- Attached garage spaces: 2
Features
- Patio & porch: Deck, Patio
- Fencing: Wood
Lot
- Size: 10,324 sqft
- Features: Adjoin Greenspace, City Lot
Details
- Parcel number: DP50700005 0006
Construction
Type & style
- Home type: SingleFamily
- Architectural style: Traditional
- Property subtype: Single Family Residence
Materials
- Board & Batten Siding
- Roof: Composition
Condition
- Year built: 1989
Utilities & green energy
- Sewer: Public Sewer
- Water: Public
Community & neighborhood
Location
- Region: Olathe
- Subdivision: Northwood Trails
HOA & financial
HOA
- Has HOA: Yes
- HOA fee: $660 annually
- Amenities included: Pool, Trail(s)
- Services included: All Amenities
Other
Other facts
- Listing terms: Cash,Conventional,FHA
- Ownership: Private
Price history
| Date | Event | Price |
|---|---|---|
| 3/26/2024 | Sold | -- |
Source: | ||
| 2/11/2024 | Pending sale | $475,000$131/sqft |
Source: | ||
| 2/9/2024 | Listed for sale | $475,000+90%$131/sqft |
Source: | ||
| 8/20/2009 | Listing removed | $250,000$69/sqft |
Source: Reece and Nichols Realtors #1621298 Report a problem | ||
| 7/30/2009 | Price change | $250,000-2%$69/sqft |
Source: Reece and Nichols Realtors #1621298 Report a problem | ||
Public tax history
| Year | Property taxes | Tax assessment |
|---|---|---|
| 2024 | $5,682 -2.6% | $50,278 -0.8% |
| 2023 | $5,835 +25.6% | $50,692 +28.8% |
| 2022 | $4,644 | $39,364 +10.4% |
Find assessor info on the county website
Neighborhood: Northwood Trails
Nearby schools
GreatSchools rating
- 7/10Woodland Elementary SchoolGrades: PK-5Distance: 0.7 mi
- 5/10Santa Fe Trail Middle SchoolGrades: 6-8Distance: 1.6 mi
- 9/10Olathe North Sr High SchoolGrades: 9-12Distance: 2.3 mi
Schools provided by the listing agent
- Elementary: Woodland
- Middle: Santa Fe Trail
- High: Olathe Northwest
Source: Heartland MLS as distributed by MLS GRID. This data may not be complete. We recommend contacting the local school district to confirm school assignments for this home.
Get a cash offer in 3 minutes
Find out how much your home could sell for in as little as 3 minutes with a no-obligation cash offer.
Estimated market value
$494,600
