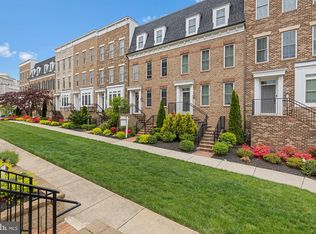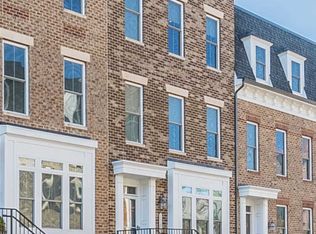We saved the best for last! Most Private and best location in the community. Full Brick Front 2 car garage , 4-Level End Townhome with rooftop terrace. Hardwood main level and upper level halls, 3 bedrooms and 4.5 baths plus a den in the lower level. The 4th level has a gas 2 sided fireplace between the loft and the rooftop terrace. High end appointments throughout. 2 additional driveway parking spaces. Call for appointment and incentive details.
This property is off market, which means it's not currently listed for sale or rent on Zillow. This may be different from what's available on other websites or public sources.

