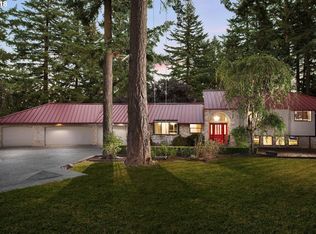Sold
$787,500
11402 Parrish Rd, Oregon City, OR 97045
4beds
3,550sqft
Residential, Single Family Residence
Built in 2003
10,454.4 Square Feet Lot
$805,600 Zestimate®
$222/sqft
$3,708 Estimated rent
Home value
$805,600
$765,000 - $854,000
$3,708/mo
Zestimate® history
Loading...
Owner options
Explore your selling options
What's special
Private oasis in the city! Well maintained 4 bedroom / 3.5 bath daylight ranch located at the end of a dead end road. Potential for multi-generational living. Open concept living on main floor. Spacious kitchen with cooktop island and eating nook with access to expansive deck. Separate dining room has built-in cabinets. Primary bedroom includes bath, walk-in closet and exterior access. Additional bedroom on main floor. Downstairs features large family room, 2 bedrooms, bath and bonus room. Secluded backyard has covered RV parking, deck, covered patio and level yard. 3 car garage. Prime location with easy access to downtown OC and highways.
Zillow last checked: 8 hours ago
Listing updated: November 02, 2023 at 04:43am
Listed by:
Nancy Carnahan 503-804-6029,
Ventures Realty Group,
Larry Carnahan 503-804-6418,
Ventures Realty Group
Bought with:
David Lemen, 201209775
John L. Scott Portland South
Source: RMLS (OR),MLS#: 23613448
Facts & features
Interior
Bedrooms & bathrooms
- Bedrooms: 4
- Bathrooms: 4
- Full bathrooms: 3
- Partial bathrooms: 1
- Main level bathrooms: 4
Primary bedroom
- Features: Ceiling Fan, Exterior Entry, Wallto Wall Carpet
- Level: Main
Bedroom 2
- Features: Vaulted Ceiling, Wallto Wall Carpet
- Level: Main
Bedroom 3
- Features: Wallto Wall Carpet
- Level: Lower
Bedroom 4
- Features: Wallto Wall Carpet
- Level: Lower
Dining room
- Features: Builtin Features, Wallto Wall Carpet
- Level: Main
Family room
- Features: Exterior Entry, Wallto Wall Carpet
- Level: Lower
Kitchen
- Features: Cook Island, Hardwood Floors, Nook
- Level: Main
Living room
- Features: Great Room, Wallto Wall Carpet
- Level: Main
Heating
- Forced Air
Cooling
- Central Air
Appliances
- Included: Built In Oven, Cooktop, Dishwasher, Microwave, Stainless Steel Appliance(s), Gas Water Heater
- Laundry: Laundry Room
Features
- Ceiling Fan(s), Vaulted Ceiling(s), Closet, Built-in Features, Sink, Cook Island, Nook, Great Room, Kitchen Island
- Flooring: Hardwood, Wall to Wall Carpet, Wood
- Basement: Crawl Space
Interior area
- Total structure area: 3,550
- Total interior livable area: 3,550 sqft
Property
Parking
- Total spaces: 3
- Parking features: Driveway, RV Access/Parking, RV Boat Storage, Attached
- Attached garage spaces: 3
- Has uncovered spaces: Yes
Accessibility
- Accessibility features: Main Floor Bedroom Bath, Accessibility
Features
- Stories: 1
- Patio & porch: Deck
- Exterior features: Yard, Exterior Entry
Lot
- Size: 10,454 sqft
- Features: Trees, SqFt 10000 to 14999
Details
- Additional structures: RVParking, RVBoatStorage
- Parcel number: 05003895
Construction
Type & style
- Home type: SingleFamily
- Architectural style: Custom Style,Daylight Ranch
- Property subtype: Residential, Single Family Residence
Materials
- Cement Siding, Stone
- Foundation: Concrete Perimeter
- Roof: Composition
Condition
- Resale
- New construction: No
- Year built: 2003
Utilities & green energy
- Gas: Gas
- Sewer: Public Sewer
- Water: Public
Community & neighborhood
Location
- Region: Oregon City
Other
Other facts
- Listing terms: Cash,Conventional,VA Loan
- Road surface type: Paved
Price history
| Date | Event | Price |
|---|---|---|
| 11/1/2023 | Sold | $787,500-0.9%$222/sqft |
Source: | ||
| 9/14/2023 | Pending sale | $795,000$224/sqft |
Source: | ||
| 9/1/2023 | Listed for sale | $795,000$224/sqft |
Source: | ||
Public tax history
| Year | Property taxes | Tax assessment |
|---|---|---|
| 2024 | $8,054 +2.5% | $430,288 +3% |
| 2023 | $7,858 +6% | $417,756 +3% |
| 2022 | $7,411 +4.2% | $405,589 +3% |
Find assessor info on the county website
Neighborhood: Hazel Grove/Westling Farm
Nearby schools
GreatSchools rating
- 6/10John Mcloughlin Elementary SchoolGrades: K-5Distance: 0.4 mi
- 3/10Gardiner Middle SchoolGrades: 6-8Distance: 1.7 mi
- 8/10Oregon City High SchoolGrades: 9-12Distance: 3.4 mi
Schools provided by the listing agent
- Elementary: John Mcloughlin
- Middle: Gardiner
- High: Oregon City
Source: RMLS (OR). This data may not be complete. We recommend contacting the local school district to confirm school assignments for this home.
Get a cash offer in 3 minutes
Find out how much your home could sell for in as little as 3 minutes with a no-obligation cash offer.
Estimated market value
$805,600
Get a cash offer in 3 minutes
Find out how much your home could sell for in as little as 3 minutes with a no-obligation cash offer.
Estimated market value
$805,600
